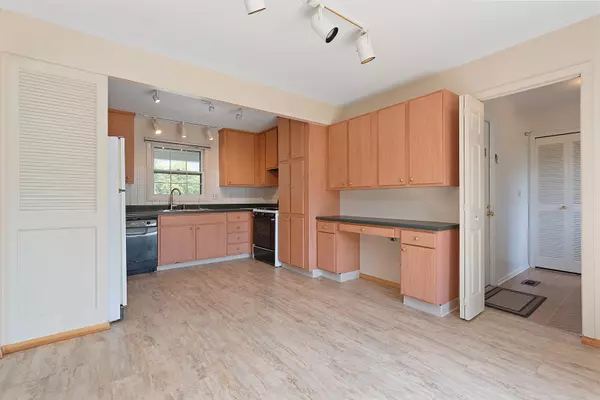$375,000
$385,000
2.6%For more information regarding the value of a property, please contact us for a free consultation.
671 Silver Rock Lane Buffalo Grove, IL 60089
3 Beds
2 Baths
1,614 SqFt
Key Details
Sold Price $375,000
Property Type Single Family Home
Sub Type Detached Single
Listing Status Sold
Purchase Type For Sale
Square Footage 1,614 sqft
Price per Sqft $232
Subdivision Strathmore
MLS Listing ID 12144539
Sold Date 12/17/24
Style Ranch
Bedrooms 3
Full Baths 2
Year Built 1970
Annual Tax Amount $10,175
Tax Year 2023
Lot Size 8,772 Sqft
Lot Dimensions 75X117
Property Description
True RANCH with 3 bedrooms and 2 bathrooms. Covered front porch leads to large living room with fireplace for entertaining. Nice sized kitchen including a planner's desk and vinyl flooring. Separate eating area with sliding doors to deck. Fenced backyard for play. 3 bedrooms including the primary ensuite with vinyl flooring and dual closets. Spacious laundry room with closet and 2nd access point outdoors. Front load 2+ garage. Top rated school district. Convenient to shopping, dining, expressways, and Willow Stream Park.
Location
State IL
County Lake
Community Park, Tennis Court(S), Lake, Curbs, Sidewalks, Street Lights, Street Paved
Rooms
Basement None
Interior
Interior Features First Floor Bedroom, First Floor Laundry, First Floor Full Bath, Built-in Features, Walk-In Closet(s)
Heating Natural Gas, Forced Air
Cooling Central Air
Fireplaces Number 1
Fireplaces Type Gas Log, Gas Starter
Fireplace Y
Appliance Range, Microwave, Dishwasher, Refrigerator, Disposal
Laundry Gas Dryer Hookup, Electric Dryer Hookup, In Unit
Exterior
Exterior Feature Deck, Storms/Screens
Parking Features Attached
Garage Spaces 2.0
View Y/N true
Roof Type Asphalt
Building
Lot Description Fenced Yard
Story 1 Story
Foundation Concrete Perimeter
Sewer Public Sewer
Water Lake Michigan, Public
New Construction false
Schools
Elementary Schools Ivy Hall Elementary School
Middle Schools Twin Groves Middle School
High Schools Adlai E Stevenson High School
School District 96, 96, 125
Others
HOA Fee Include None
Ownership Fee Simple
Special Listing Condition None
Read Less
Want to know what your home might be worth? Contact us for a FREE valuation!

Our team is ready to help you sell your home for the highest possible price ASAP
© 2024 Listings courtesy of MRED as distributed by MLS GRID. All Rights Reserved.
Bought with Nadejda Levin • Barr Agency, Inc






