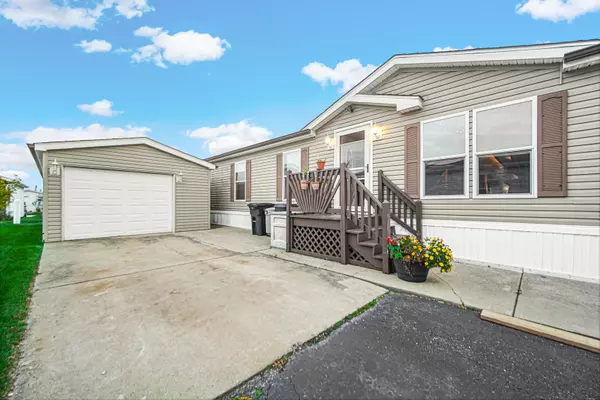$58,000
$60,000
3.3%For more information regarding the value of a property, please contact us for a free consultation.
9 Swallow Lane Beecher, IL 60401
3 Beds
2 Baths
Key Details
Sold Price $58,000
Property Type Manufactured Home
Sub Type Mobile Home
Listing Status Sold
Purchase Type For Sale
Subdivision Pheasant Lake Estates
MLS Listing ID 12187178
Sold Date 12/17/24
Bedrooms 3
Full Baths 2
Year Built 1998
Lot Dimensions 30X100
Property Description
Welcome to this cozy mobile home that offers the perfect blend of comfort and functionality. Step inside to a spacious living room, ideal for relaxing or entertaining, which flows seamlessly into a dedicated dining room-perfect for family meals or hosting guests. Featuring an open-concept living space, this home is designed for both relaxation and convenience. The well-appointed kitchen comes with ample cabinetry, island, eat-in area, skylight and modern appliances, perfect for home cooking. The spacious primary bedroom provides a peaceful retreat with attached bath, featuring double sinks, whirlpool tub and separate shower. Additional rooms are ideal for guests, a home office, or hobbies. Outside, enjoy a private yard space with room for outdoor seating and entertaining. Located near shopping, dining, and major highways, this home combines comfort with a fantastic location. A great opportunity at an affordable price-schedule a viewing today! ***NEW ROOF ON HOME AND GARAGE(2023)*** ***NEW SKYLIGHTS(3 TOTAL) 2020 ***NEW HWH (2 YEARS YOUNG)
Location
State IL
County Will
Interior
Interior Features Vaulted/Cathedral Ceilings, Skylight(s), Wood Laminate Floors, Open Floorplan, Some Carpeting, Some Window Treatment, Drapes/Blinds
Heating Natural Gas, Forced Air
Cooling Central Air
Fireplaces Number 1
Fireplace Y
Appliance Range, Microwave, Dishwasher, Refrigerator, Washer, Dryer, Range Hood
Laundry Gas Dryer Hookup, In Unit
Exterior
Exterior Feature Deck
Parking Features Detached
Garage Spaces 1.0
View Y/N true
Building
Sewer Public Sewer
Water Community Well
New Construction false
Schools
School District 201U, 201U, 201U
Others
Ownership Fee Simple
Special Listing Condition None
Read Less
Want to know what your home might be worth? Contact us for a FREE valuation!

Our team is ready to help you sell your home for the highest possible price ASAP
© 2024 Listings courtesy of MRED as distributed by MLS GRID. All Rights Reserved.
Bought with Amelia Bodie • Village Realty, Inc






