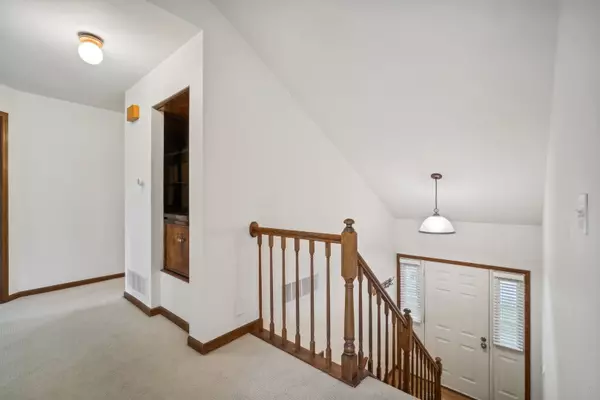$290,000
$299,900
3.3%For more information regarding the value of a property, please contact us for a free consultation.
614 Thistle Lane #614 Prospect Heights, IL 60070
2 Beds
2 Baths
1,434 SqFt
Key Details
Sold Price $290,000
Property Type Condo
Sub Type Condo,Townhouse-2 Story
Listing Status Sold
Purchase Type For Sale
Square Footage 1,434 sqft
Price per Sqft $202
Subdivision Rob Roy Country Club Village
MLS Listing ID 12150951
Sold Date 11/08/24
Bedrooms 2
Full Baths 2
HOA Fees $469/mo
Year Built 1986
Annual Tax Amount $5,403
Tax Year 2023
Lot Dimensions COMMON
Property Description
Come live your best life and enjoy Rob Roy Country Club Village with the clubhouse, pools, pickleball, tennis and bocce courts just steps away from your front door. This spacious 1400+ SQFT 2 Bedroom, 2 Bath townhome has A PRIVATE ENTRANCE AND DIRECT GARAGE ACCESS. Step up into the Living and Dining Great Room featuring VAULTED CEILINGS and gorgeous floor to ceiling stone GAS starter Fireplace. The OPEN FLOOR PLAN looks out to the large green space from the oversized balcony. Bright Eat-In Kitchen with all stainless steel appliances (2014-2022), vinyl flooring and pantry. Updated Primary suite has its own private shower, double sink vanity and walk-in closet. Generously sized second bedroom with walk-in closet too! In-Unit Laundry Room. Well loved and maintained home by long time owners. Replaced windows, Furnace (2014), Hot Water Heater (2011), and Newer Roof (2018). It's a great place to live! ESTATE SALE. Home is being sold AS-IS.
Location
State IL
County Cook
Rooms
Basement None
Interior
Interior Features Vaulted/Cathedral Ceilings, Walk-In Closet(s)
Heating Natural Gas, Forced Air
Cooling Central Air
Fireplaces Number 1
Fireplaces Type Gas Starter
Fireplace Y
Appliance Stainless Steel Appliance(s)
Laundry In Unit
Exterior
Exterior Feature Balcony
Parking Features Attached
Garage Spaces 1.0
Community Features Pool, Tennis Court(s), Clubhouse, Covered Porch
View Y/N true
Roof Type Asphalt
Building
Foundation Concrete Perimeter
Sewer Public Sewer
Water Lake Michigan
New Construction false
Schools
Elementary Schools Euclid Elementary School
Middle Schools River Trails Middle School
High Schools John Hersey High School
School District 26, 26, 214
Others
Pets Allowed Cats OK, Dogs OK
HOA Fee Include Water,Parking,Insurance,Clubhouse,Pool,Exterior Maintenance,Lawn Care,Scavenger,Snow Removal
Ownership Condo
Special Listing Condition None
Read Less
Want to know what your home might be worth? Contact us for a FREE valuation!

Our team is ready to help you sell your home for the highest possible price ASAP
© 2025 Listings courtesy of MRED as distributed by MLS GRID. All Rights Reserved.
Bought with Jennifer Schmidt • Coldwell Banker Realty





