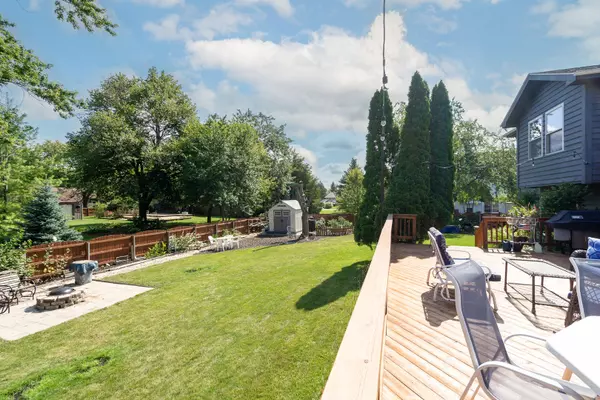$355,000
$359,900
1.4%For more information regarding the value of a property, please contact us for a free consultation.
3507 Harris Drive Joliet, IL 60431
3 Beds
2 Baths
1,928 SqFt
Key Details
Sold Price $355,000
Property Type Single Family Home
Sub Type Detached Single
Listing Status Sold
Purchase Type For Sale
Square Footage 1,928 sqft
Price per Sqft $184
Subdivision Autumn Lake Estates
MLS Listing ID 12116069
Sold Date 09/26/24
Style Quad Level
Bedrooms 3
Full Baths 2
Year Built 1992
Annual Tax Amount $5,412
Tax Year 2022
Lot Dimensions 110X137X84X132
Property Description
Wow this is one of Autumn Lake Estates finest! This meticulously maintained & nicely updated split Level with sub basement is a true gem in the heart of this sought-after community with Plainfield 202 schools. As you step through the front door, you'll be captivated by the warmth and charm that radiates throughout this home. The main level features an open living and dining area with vaulted ceilings, where natural light pours in through large windows, creating an inviting ambiance for family gatherings and entertaining. The spacious, newly remodeled kitchen boasts gray cabinets with pull-outs including a corian cutting board, white quartz counters, under cabinet lighting & custom backsplash, farm sink, connections for both gas and electric at stove & a convenient breakfast bar, making meal preparation a joy. Step outside to the huge deck with bar area overlooking the privacy fenced, parklike yard with fire pit, shed with additional storage & gardens; Three well-appointed bedrooms await you upstairs, each offering comfort and tranquility. The master suite features a nice walk in closet and shared, updated en-suite bathroom with double marble vanity, ensuring your relaxation and privacy. The lower level of this home offers a cozy family room, ideal for movie nights or a spot to cozy up next to the fireplace. 2nd updated bath boasts a quartz vanity & oversized shower; Additionally, the large, finished sub basement offers a recreation room (with sectional that will stay) that's perfect for entertaining plus plenty of storage. Autumn Lakes is renowned for its tree-lined streets, friendly neighbors, and community parks. This property includes a meticulously landscaped yard, showcasing the beauty of each season. With the convenience of a two-car garage and ample storage space, this home truly combines form and function. Located in a top-rated school district and within easy reach of shopping, dining, and major highways, this home offers the perfect blend of suburban tranquility and urban accessibility. Don't miss the opportunity!! Newer windows & furnace too (2021)
Location
State IL
County Will
Rooms
Basement Partial
Interior
Interior Features Vaulted/Cathedral Ceilings, Wood Laminate Floors, Walk-In Closet(s)
Heating Natural Gas, Forced Air
Cooling Central Air
Fireplaces Number 1
Fireplaces Type Wood Burning, Gas Starter
Fireplace Y
Appliance Range, Microwave, Dishwasher, Refrigerator, Washer, Dryer, Stainless Steel Appliance(s), Water Softener Owned
Laundry Sink
Exterior
Exterior Feature Deck, Storms/Screens, Fire Pit
Parking Features Attached
Garage Spaces 2.0
View Y/N true
Roof Type Asphalt
Building
Lot Description Fenced Yard, Landscaped
Story Split Level w/ Sub
Foundation Concrete Perimeter
Sewer Public Sewer
Water Public
New Construction false
Schools
Elementary Schools Grand Prairie Elementary School
Middle Schools Timber Ridge Middle School
High Schools Plainfield Central High School
School District 202, 202, 202
Others
HOA Fee Include None
Ownership Fee Simple
Special Listing Condition None
Read Less
Want to know what your home might be worth? Contact us for a FREE valuation!

Our team is ready to help you sell your home for the highest possible price ASAP
© 2024 Listings courtesy of MRED as distributed by MLS GRID. All Rights Reserved.
Bought with Julie Ferenzi • @properties Christie's International Real Estate






