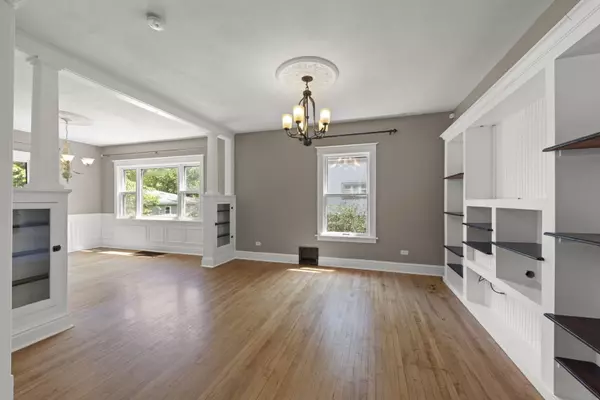$298,000
$300,000
0.7%For more information regarding the value of a property, please contact us for a free consultation.
402 Cowles Avenue Joliet, IL 60435
3 Beds
2.5 Baths
1,555 SqFt
Key Details
Sold Price $298,000
Property Type Single Family Home
Sub Type Detached Single
Listing Status Sold
Purchase Type For Sale
Square Footage 1,555 sqft
Price per Sqft $191
Subdivision The Cathedral Area
MLS Listing ID 12101196
Sold Date 08/07/24
Bedrooms 3
Full Baths 2
Half Baths 1
Year Built 1918
Annual Tax Amount $5,887
Tax Year 2023
Lot Size 6,098 Sqft
Lot Dimensions 49X128
Property Description
Welcome to this unique two-story beauty on a tranquil, tree-lined street in Joliet's coveted Cathedral Area. This home has been meticulously updated to blend timeless charm with modern amenities, making it a true masterpiece. As you step inside, you'll be greeted by beautiful hardwood floors that flow throughout the home, paired with intricate classical craftsman moldings and built-ins that exude character and sophistication. The distinctive fixtures and attention to detail in every corner are sure to impress even the most discerning buyers. The heart of this home is the kitchen, featuring butcher block counters, custom cabinetry, and stainless steel appliances. It's a chef's dream come true, perfect for preparing gourmet meals and entertaining guests. One of the standout features of this home is the enclosed front porch, now a year-round living space with a full complement of heat and air conditioning, along with a convenient powder room, adding both comfort and functionality. Downstairs, the fully finished basement offers additional living space, complete with a full bathroom, providing versatility for a family room, home office, or guest suite. Outside, the oversized 2-car alley garage provides ample storage and parking, while the fully fenced backyard offers a private oasis for relaxation and outdoor activities. All mechanicals have been updated. All plumbing has been updated. All electrical has been updated. Conveniently located close to schools, shopping, restaurants, I-55, I-80, and all the amenities of downtown Joliet, this home is perfectly situated for both tranquility and accessibility. This home is truly a must-see! There is no other home like it anywhere. Schedule your private showing today and experience the unparalleled finishes and attention to detail that set this home apart.
Location
State IL
County Will
Rooms
Basement Full
Interior
Interior Features Hardwood Floors, Bookcases, Ceiling - 10 Foot, Historic/Period Mlwk, Special Millwork, Some Window Treatment, Separate Dining Room, Pantry
Heating Natural Gas, Forced Air
Cooling Central Air
Fireplace Y
Appliance Range, Refrigerator, Washer, Dryer
Laundry Gas Dryer Hookup, In Unit
Exterior
Exterior Feature Patio, Storms/Screens
Parking Features Detached
Garage Spaces 2.0
View Y/N true
Roof Type Asphalt
Building
Lot Description Fenced Yard, Mature Trees, Sidewalks, Streetlights
Story 2 Stories
Foundation Block, Concrete Perimeter
Sewer Public Sewer
Water Public
New Construction false
Schools
Elementary Schools Pershing Elementary School
Middle Schools Hufford Junior High School
School District 86, 86, 204
Others
HOA Fee Include None
Ownership Fee Simple
Special Listing Condition None
Read Less
Want to know what your home might be worth? Contact us for a FREE valuation!

Our team is ready to help you sell your home for the highest possible price ASAP
© 2024 Listings courtesy of MRED as distributed by MLS GRID. All Rights Reserved.
Bought with Elizabeth Heavener • Keller Williams Infinity






