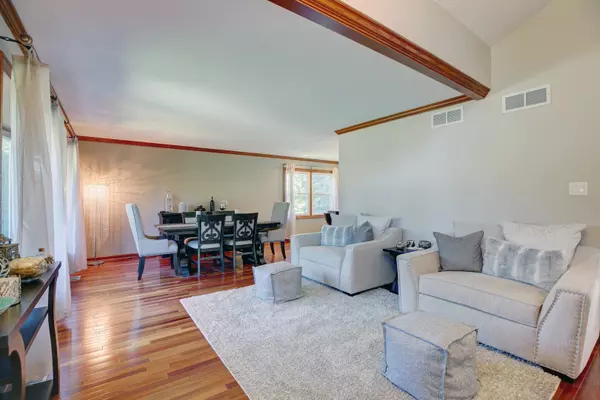$470,000
$495,000
5.1%For more information regarding the value of a property, please contact us for a free consultation.
12133 Black Pine Trail Homer Glen, IL 60491
4 Beds
3 Baths
2,929 SqFt
Key Details
Sold Price $470,000
Property Type Single Family Home
Sub Type Detached Single
Listing Status Sold
Purchase Type For Sale
Square Footage 2,929 sqft
Price per Sqft $160
Subdivision Twin Lakes
MLS Listing ID 12043275
Sold Date 06/28/24
Style Contemporary,Tri-Level
Bedrooms 4
Full Baths 3
Year Built 1990
Annual Tax Amount $9,056
Tax Year 2022
Lot Size 0.360 Acres
Lot Dimensions 281X122
Property Description
Welcome to tranquil living in sought after Twin Lakes! Nestled in the picturesque landscapes of Homer Glen, this charming property offers a rare opportunity for serene living. Situated against the backdrop of a tranquil fishing pond, this home is a haven for nature enthusiasts and those seeking a peaceful retreat. Inside you'll find an open and bright entryway with a sitting area and Brazilian cherry hardwood floors throughout. The open-concept dining room and gorgeous kitchen have plenty of space to entertain. Kitchen is a chef's delight boasting quartz countertops with peninsula island, custom cabinetry, lovely garden window, and stainless steel appliances. Whether you're preparing a gourmet meal or simply enjoying a morning cup of coffee, you'll appreciate the peaceful ambiance that surrounds you. A few steps down from the kitchen is the oversized living room with hardwood floors, a woodburning fireplace, massive laundry room, and spacious bathroom with the perfect spa tub. Retreat to your own private oasis in the luxurious master suite (21x17) in the lower level! Here you can unwind after a long day and enjoy the beautiful en-suite bath with bonus walk in closet. Top level features a large (17x12) bedroom with an en-suite full bath as well as two additional spacious bedrooms. This home is perfect for both intimate gatherings and large-scale entertaining. Enjoy the morning sun or evening stars on your patio or underneath the gazebo, where you can dine alfresco or simply relax and soak in the natural beauty that surrounds you. The gently sloping lawn leads down to the water's edge, where you can cast a line and spend leisurely afternoons fishing. Did I mention the wide driveway with large 2 car heated garage? Garage is perfect as a fitness room! Whether you're seeking a weekend retreat or a year-round residence, this immaculate home is sure to captivate your heart. Check out the 3D Matterport walk through video!
Location
State IL
County Will
Community Lake, Sidewalks, Street Lights, Street Paved
Rooms
Basement Full
Interior
Interior Features Vaulted/Cathedral Ceilings, Hardwood Floors, First Floor Laundry, First Floor Full Bath, Separate Dining Room
Heating Natural Gas
Cooling Central Air
Fireplaces Number 1
Fireplaces Type Wood Burning, Attached Fireplace Doors/Screen, Gas Starter
Fireplace Y
Appliance Range, Microwave, Dishwasher, Refrigerator, Washer, Dryer, Stainless Steel Appliance(s), Range Hood, Gas Cooktop
Laundry Gas Dryer Hookup, In Unit, Sink
Exterior
Exterior Feature Brick Paver Patio
Parking Features Attached
Garage Spaces 2.0
View Y/N true
Roof Type Asphalt
Building
Lot Description Corner Lot, Landscaped, Pond(s), Water View
Story Split Level w/ Sub
Sewer Public Sewer
Water Lake Michigan, Public
New Construction false
Schools
Elementary Schools Luther J Schilling School
Middle Schools Hadley Middle School
High Schools Lockport Township High School
School District 33C, 33C, 205
Others
HOA Fee Include None
Ownership Fee Simple
Special Listing Condition None
Read Less
Want to know what your home might be worth? Contact us for a FREE valuation!

Our team is ready to help you sell your home for the highest possible price ASAP
© 2024 Listings courtesy of MRED as distributed by MLS GRID. All Rights Reserved.
Bought with Giovanna Schmieder • Keller Williams Infinity






