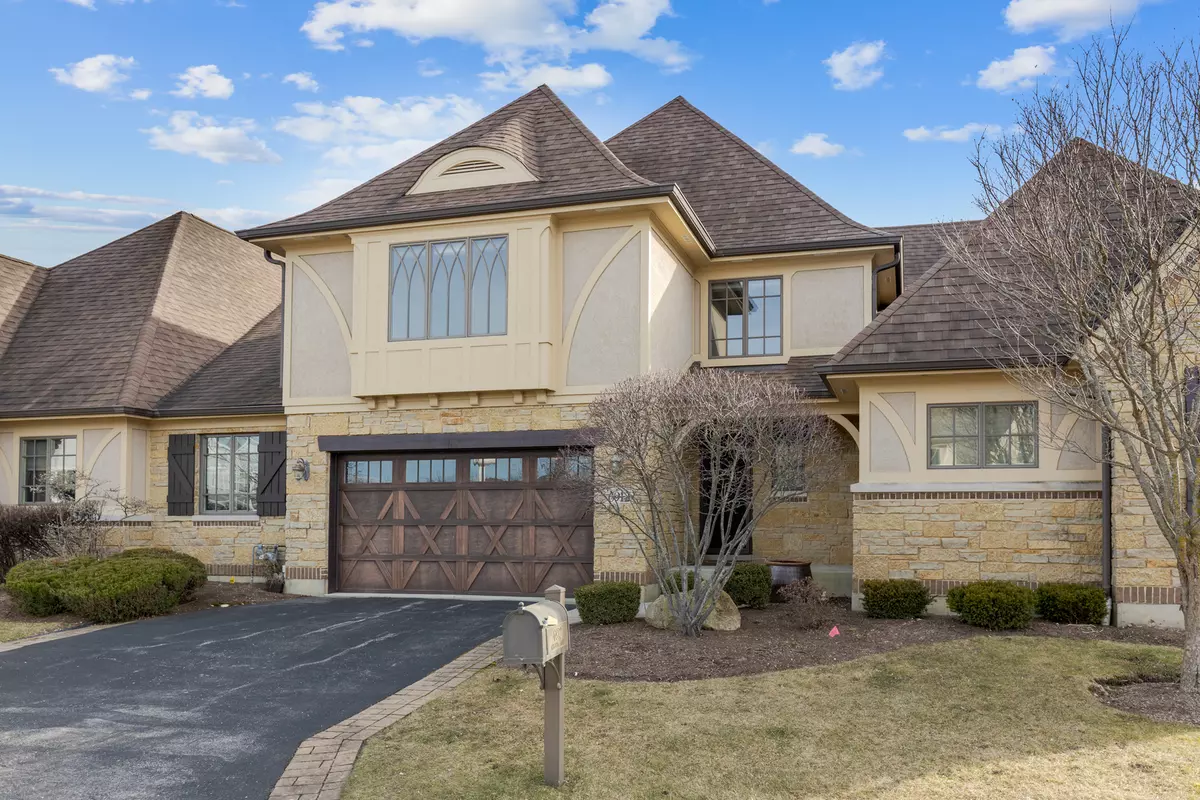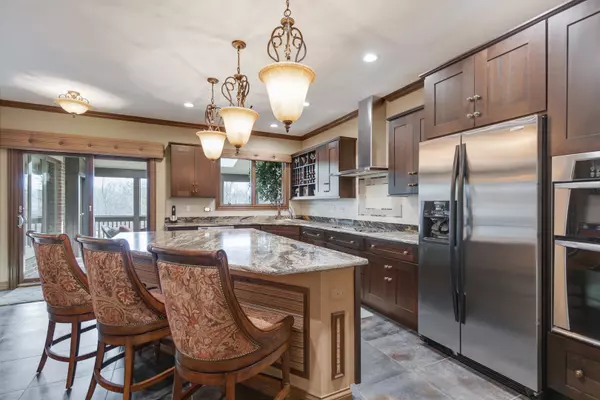$465,000
$475,000
2.1%For more information regarding the value of a property, please contact us for a free consultation.
6912 Cambria Cove Lakewood, IL 60014
3 Beds
2.5 Baths
4,278 SqFt
Key Details
Sold Price $465,000
Property Type Townhouse
Sub Type Townhouse-2 Story
Listing Status Sold
Purchase Type For Sale
Square Footage 4,278 sqft
Price per Sqft $108
Subdivision Cambria
MLS Listing ID 11986230
Sold Date 06/20/24
Bedrooms 3
Full Baths 2
Half Baths 1
Year Built 2010
Annual Tax Amount $10,437
Tax Year 2022
Lot Dimensions 29X95X28X89
Property Description
Prepare to be impressed with this meticulously maintained, CUSTOM townhome! Truly a RARE beauty! This former builder's model has ALL the upgrades that you will appreciate the moment you enter! So many architectural details are present throughout this home, including the first floor custom transom doorways, crown modeling, solid wood doors, hardwood flooring and Anderson casement windows. Step into the amazing "showstopper" chef's Kitchen, boasting plenty of custom cabinetry, a HUGE center island with beautiful granite countertops and room for seating. The Kitchen also offers elegant lighting throughout including, island pendants, recessed lights, cabinet up and down lighting and even down lighting to the floors! With its HIGH END stainless steel appliances and open to both the living/dining room and the screened in porch area, this Kitchen is the perfect hub for entertaining friends or enjoying time with family! Retreat to the sunny Family Room with its cozy stone gas fireplace or to your stylish Living Room with its sophisticated wall moldings and hardwood flooring. A dining area is in the center of it all, making it ideal for those larger family gatherings. Ready to enjoy some fresh air? The large screened-in porch area is a SPECTACULAR space to sip your coffee while taking in the serene NATURE VIEWS! A protected conservancy area is behind this home meaning it will not be built on. With its 3 skylights to bring in the sun and a fan to keep you comfortable, the screened in porch will likely become your favorite space! UPSTAIRS you'll find a huge loft area in addition to 3 sizable bedrooms, ALL with tray ceilings and walk-in closets! A laundry room with a sink and storage cabinets is also conveniently located on the 2nd floor. Peer out your Primary Bedroom Suite windows for more beautiful nature views. The LUXURIOUS Primary Bath will not disappoint with its dual vanities, including a super long vanity providing counter space and cabinet space galore! It also has an oversized glass shower, jetted tub and private water closet. The full hallway bath has a shower/tub combination with tile surround. The FULL WALKOUT basement is unfinished, but offers so many possibilities and is already stubbed for a bath. From the lower level is another great outdoor patio space to enjoy entertaining and grilling while being protected from the elements! BRAND NEW outdoor wood stairs lead you back to the screened in porch area. Efficient zoned heating and a/c mean you stay comfortable no matter what room you are in. Even the garage is special with its epoxied floors, custom Gladiator cabinets and a utility sink. The upstairs furnace was just replaced in 2023. Another unique feature of this home is there are NO HOA or ASSOCIATION FEES! The current homeowner pays about $40/week for lawn service. You won't find another townhouse or house in this price range that rivals the quality and style of this home!
Location
State IL
County Mchenry
Rooms
Basement Full, Walkout
Interior
Interior Features Vaulted/Cathedral Ceilings, Hardwood Floors, Second Floor Laundry, Laundry Hook-Up in Unit, Storage, Built-in Features, Ceiling - 9 Foot, Special Millwork
Heating Natural Gas, Forced Air, Zoned
Cooling Central Air, Zoned
Fireplaces Number 1
Fireplaces Type Gas Log, Gas Starter
Fireplace Y
Appliance Microwave, Dishwasher, Refrigerator, Washer, Dryer, Disposal, Stainless Steel Appliance(s), Cooktop, Built-In Oven, Range Hood
Laundry In Unit, Sink
Exterior
Exterior Feature Deck, Patio, Porch Screened
Parking Features Attached
Garage Spaces 2.5
View Y/N true
Roof Type Asphalt
Building
Lot Description Nature Preserve Adjacent, Landscaped
Foundation Concrete Perimeter
Sewer Public Sewer
Water Public
New Construction false
Schools
Elementary Schools South Elementary School
Middle Schools Richard F Bernotas Middle School
High Schools Crystal Lake Central High School
School District 47, 47, 155
Others
Pets Allowed Cats OK, Dogs OK
HOA Fee Include None
Ownership Fee Simple w/ HO Assn.
Special Listing Condition None
Read Less
Want to know what your home might be worth? Contact us for a FREE valuation!

Our team is ready to help you sell your home for the highest possible price ASAP
© 2024 Listings courtesy of MRED as distributed by MLS GRID. All Rights Reserved.
Bought with Kimberly Adams • Keller Williams Success Realty






