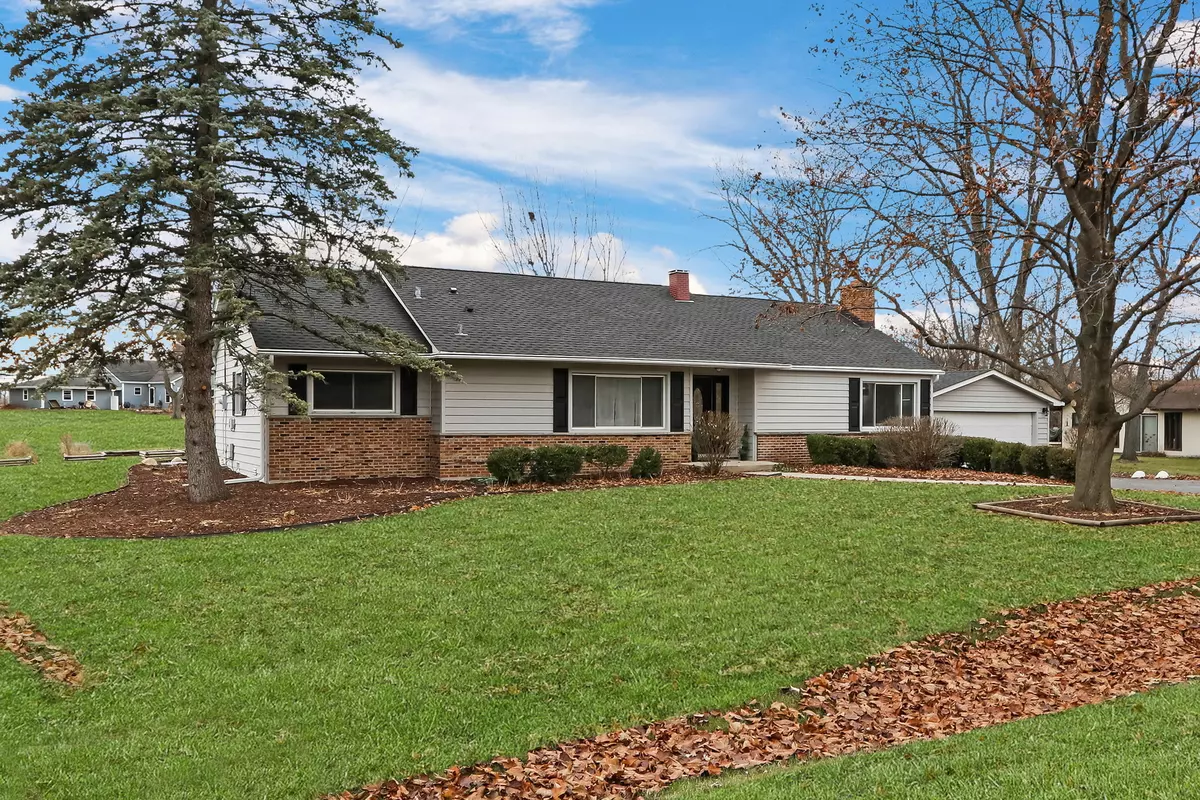$449,500
$449,500
For more information regarding the value of a property, please contact us for a free consultation.
2217 Heathercliff Drive Libertyville, IL 60048
4 Beds
2.5 Baths
1,635 SqFt
Key Details
Sold Price $449,500
Property Type Single Family Home
Sub Type Detached Single
Listing Status Sold
Purchase Type For Sale
Square Footage 1,635 sqft
Price per Sqft $274
Subdivision Meadow Haven
MLS Listing ID 11949737
Sold Date 04/17/24
Style Ranch
Bedrooms 4
Full Baths 2
Half Baths 1
Year Built 1968
Annual Tax Amount $7,440
Tax Year 2021
Lot Size 1.260 Acres
Lot Dimensions 113X235X303X288
Property Description
Beautifully Remodeled, OPEN CONCEPT 4BR/2.5BA RANCH on an amazing 1.26 Acre Lot with HIGHLY COVETED Oak Grove Schools and Libertyville High School. And, LOW TAXES! Huge, bright and open LR, DR and new Kitchen make for a highly appealing living space for your family. The MODERN NEW KITCHEN has new SS appliances with a BUILT-IN REGRIGERATOR, Kohler SS sink/faucet, desirable Quartz Countertops, and tons of storage and recessed lighting. The HUGE MASTER BEDROOM SUITE has 2 lg. closets, lots of natural light, a wood burning brick FIREPLACE, and a brand new ON-SUITE with a Double Sink Vanity, tiled floors and tub/shower with a bench, and more. There are 3 more bedrooms to enjoy, one with a 1/2 bath, and a spacious Main Bath with a lg. walk-in shower and a double sink vanity. There is a lovely Laundry Rm/Mud Rm, leading from the garage to the Kitchen with Maytag W/D, a SS Utility Sink, a coat closet, and a countertop space too. The back PATIO is HUGE, for all your family outdoor enjoyment! The friendly/quiet neighborhood is close to the desirable Independence Grove forest preserve, the coveted downtown Libertyville restaurant scene, Metra and I-94. THIS HOME HAS IT ALL!!
Location
State IL
County Lake
Rooms
Basement None
Interior
Interior Features First Floor Bedroom, First Floor Laundry, First Floor Full Bath, Walk-In Closet(s)
Heating Natural Gas
Cooling Central Air
Fireplaces Number 1
Fireplaces Type Wood Burning
Fireplace Y
Laundry Gas Dryer Hookup, In Unit, Laundry Closet, Sink
Exterior
Exterior Feature Patio
Parking Features Detached
Garage Spaces 2.0
View Y/N true
Building
Story 1 Story
Sewer Septic-Private
Water Private Well
New Construction false
Schools
Elementary Schools Oak Grove Elementary School
Middle Schools Oak Grove Elementary School
High Schools Libertyville High School
School District 68, 68, 128
Others
HOA Fee Include None
Ownership Fee Simple
Special Listing Condition None
Read Less
Want to know what your home might be worth? Contact us for a FREE valuation!

Our team is ready to help you sell your home for the highest possible price ASAP
© 2024 Listings courtesy of MRED as distributed by MLS GRID. All Rights Reserved.
Bought with Loren Connell • Baird & Warner






