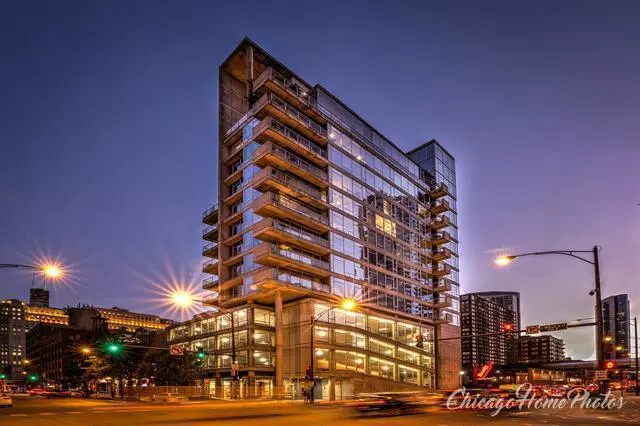$925,000
$960,000
3.6%For more information regarding the value of a property, please contact us for a free consultation.
201 W GRAND Avenue #903 Chicago, IL 60654
3 Beds
2.5 Baths
2,200 SqFt
Key Details
Sold Price $925,000
Property Type Condo
Sub Type Condo
Listing Status Sold
Purchase Type For Sale
Square Footage 2,200 sqft
Price per Sqft $420
MLS Listing ID 11454685
Sold Date 09/19/22
Bedrooms 3
Full Baths 2
Half Baths 1
HOA Fees $1,249/mo
Year Built 2004
Annual Tax Amount $20,300
Tax Year 2020
Lot Dimensions COMMON
Property Description
AIA AWARD WINNING CONTEMPORAINE! Show-stopping modern architectural gem, concrete and glass boutique 28-unit, elevator building designed by Perkins and Will. Expansive 3 bedroom (3rd bed currently open) 2.5 bath extra-wide corner home with dramatic floor to ceiling windows and sweeping city views from every window. This impeccable 2200 sq ft home is filled with abundant natural light, 3 balconies and designer finishes. The enormous gourmet kitchen boasts contemporary dark wood Bulthaup cabinetry, an oversized center island, SubZero, and all Miele appliances including a double oven, espresso machine, dishwasher, and cooktop with hood fan - perfect for entertaining. Spacious adjacent dining room with seating for 10 and a wet bar area with additional Bulthaup cabinetry and SubZero wine fridge. The open living room boasts panoramic views and flexible living space. Escape to the sun-drenched luxurious primary suite including a spa-style bath with dual vanities, steam shower plus enormous walk-in dressing room/closet with custom Poliform shelving. Generous 2nd bedroom with spectacular views, a well-appointed ensuite 2nd bath including an oversized shower, and large closet. The 3rd bedroom is currently open to the primary and used as an office. There is an electronic retractable wall system installed for privacy and separation. Endless in-unit storage with custom shelving, Lutron RA2 automated lighting and the primary bedroom has Power View Hunter Douglas electronic blackout blinds. 2 premier side-by-side heated garage spaces. One is included in the price and the second one is an additional $30,000. State of the art Rise Front Entry system. Ideally located in the heart of River North. Close to countless restaurants, shops, cafes, and galleries + the train, expressway and so much more. Have it all in this must-see home
Location
State IL
County Cook
Rooms
Basement None
Interior
Interior Features Bar-Wet, Elevator, Hardwood Floors, First Floor Laundry, Laundry Hook-Up in Unit
Heating Natural Gas, Forced Air, Indv Controls
Cooling Central Air
Fireplace N
Appliance Double Oven, Range, Microwave, Dishwasher, Refrigerator, High End Refrigerator, Freezer, Washer, Dryer, Disposal, Stainless Steel Appliance(s), Wine Refrigerator, Range Hood
Exterior
Exterior Feature Balcony, End Unit
Parking Features Attached
Garage Spaces 2.0
Community Features Elevator(s), Receiving Room
View Y/N true
Building
Foundation Concrete Perimeter
Sewer Public Sewer
Water Lake Michigan, Public
New Construction false
Schools
Elementary Schools Ogden Elementary
Middle Schools Ogden Elementary
School District 299, 299, 299
Others
Pets Allowed Cats OK, Dogs OK
HOA Fee Include Heat, Air Conditioning, Water, Gas, Insurance, Exterior Maintenance, Scavenger, Snow Removal, Other
Ownership Condo
Special Listing Condition None
Read Less
Want to know what your home might be worth? Contact us for a FREE valuation!

Our team is ready to help you sell your home for the highest possible price ASAP
© 2024 Listings courtesy of MRED as distributed by MLS GRID. All Rights Reserved.
Bought with Greg Vinn • Compass






