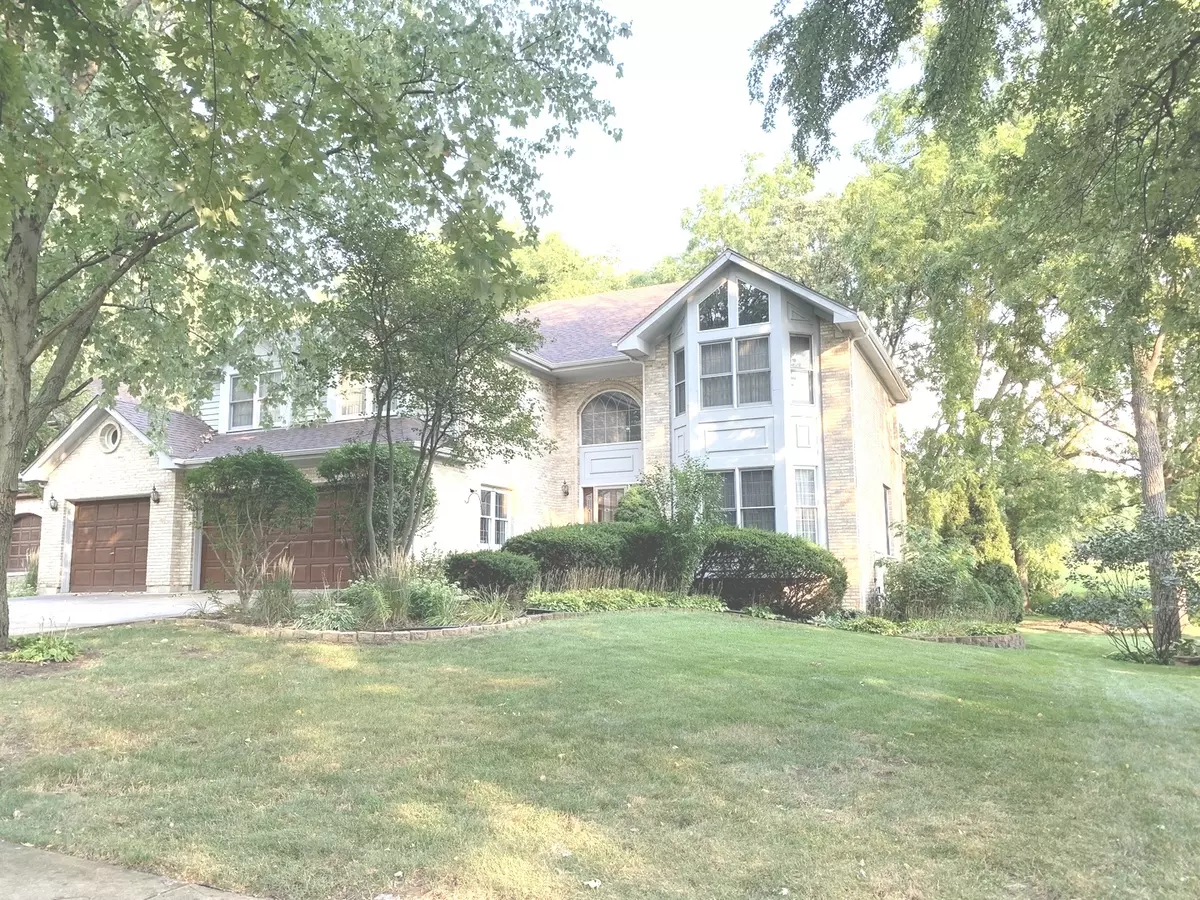$505,000
$499,900
1.0%For more information regarding the value of a property, please contact us for a free consultation.
929 Doral Drive Bartlett, IL 60133
5 Beds
4 Baths
3,528 SqFt
Key Details
Sold Price $505,000
Property Type Single Family Home
Sub Type Detached Single
Listing Status Sold
Purchase Type For Sale
Square Footage 3,528 sqft
Price per Sqft $143
Subdivision Woods Of Oak Hills
MLS Listing ID 11230276
Sold Date 03/03/22
Bedrooms 5
Full Baths 4
HOA Fees $10/ann
Year Built 1989
Annual Tax Amount $8,938
Tax Year 2020
Lot Size 9,975 Sqft
Lot Dimensions 9993
Property Description
This is the one you've been waiting for. Located in prestigious Woods of Oak Hills Lot 13 on the Bartlett Hills Golf Club #5 tee! Premier lot, custom built by Oak Builders, Inc., original owners, you cannot beat this rare opportunity to make this gem your own. It awaits your own style and vision! Impeccably cared for, 5 bedrooms with a bonus room on the 1st floor, you can make it a 6th bedroom, office, den etc. if desired. 1st floor full bathroom for family, visitors and guests. Bright foyer with a sweeping, dramatic, curved staircase. 1st floor laundry with cabinets and sink, recent refinished hardwood flooring on main floor. The kitchen has granite counters, island range, built in oven, quality oak cabinets, cast iron sink, walk in pantry, eat in area and a custom wall of backyard windows that overlook the golf course so you can observe the serenity of the well manicured tee! 3/4 brick home, 1/4 cedar exterior, concrete driveway, 3 car garage, back deck overlooking the course. 4 full bathrooms and a finished basement, impressive vaulted Great room with full 2 story brick fireplace and 10 ft bay windows, formal Dining room with built in china nook, vaulted Master bedroom suite with a custom sitting nook with a private balcony that overlooks the golf course. Master bath has marble, whirlpool tub, 10 ft. double sinks, walk in shower, walk in closet, skylight. 5th bedroom in basement, tons more space for Rec room (pool table stays!), living or entertaining, loaded with additional storage space and a 4th full bathroom. Roof 2019. Low HOA per year! This home has professional landscaping, mature trees, 1/3 acre lot with such a unique opportunity to be on the golf course. Close to downtown Bartlett, Metra train, expressway, grocery, restaurants and shopping. Great schools. SOLD AS-IS but know that all is in great, working condition. Multiple PINS, small parcel is premium potion in between back yard and golf course.
Location
State IL
County Cook
Community Curbs, Sidewalks, Street Lights, Street Paved
Rooms
Basement Full
Interior
Interior Features Vaulted/Cathedral Ceilings, Hardwood Floors, First Floor Laundry, First Floor Full Bath, Walk-In Closet(s), Open Floorplan, Some Carpeting, Some Window Treatmnt, Some Wood Floors, Drapes/Blinds, Granite Counters, Separate Dining Room
Heating Natural Gas
Cooling Central Air
Fireplaces Number 1
Fireplaces Type Gas Log
Fireplace Y
Appliance Range, Dishwasher, Refrigerator, Washer, Dryer, Disposal
Exterior
Exterior Feature Balcony, Deck, Storms/Screens
Parking Features Attached
Garage Spaces 3.0
View Y/N true
Roof Type Asphalt
Building
Lot Description Golf Course Lot, Mature Trees, Sidewalks, Streetlights
Story 2 Stories
Foundation Concrete Perimeter
Sewer Public Sewer
Water Public
New Construction false
Schools
Elementary Schools Bartlett Elementary School
Middle Schools Eastview Middle School
High Schools South Elgin High School
School District 46, 46, 46
Others
HOA Fee Include Other
Ownership Fee Simple w/ HO Assn.
Special Listing Condition None
Read Less
Want to know what your home might be worth? Contact us for a FREE valuation!

Our team is ready to help you sell your home for the highest possible price ASAP
© 2024 Listings courtesy of MRED as distributed by MLS GRID. All Rights Reserved.
Bought with Frank Pantell • Keller Williams Success Realty






