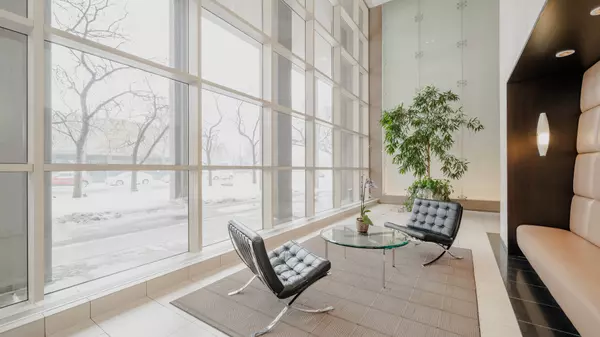$332,500
$339,900
2.2%For more information regarding the value of a property, please contact us for a free consultation.
5320 N SHERIDAN Road #2502 Chicago, IL 60640
3 Beds
2 Baths
1,205 SqFt
Key Details
Sold Price $332,500
Property Type Condo
Sub Type Condo,High Rise (7+ Stories),Penthouse
Listing Status Sold
Purchase Type For Sale
Square Footage 1,205 sqft
Price per Sqft $275
MLS Listing ID 10998270
Sold Date 04/14/21
Bedrooms 3
Full Baths 2
HOA Fees $880/mo
Year Built 1985
Annual Tax Amount $6,083
Tax Year 2019
Lot Dimensions COMMON
Property Description
View our virtual 3D tour! The best of high-rise living! Outstanding Penthouse unit with breathtaking city and lake views! Completely rehabbed in 2013, this unit features updated kitchen and baths, gleaming hardwood flooring and newer entryway tile. Freshly painted Enjoy lake and skyline views from your private balcony. 2 Deeded parking spots included in price! Well managed building with ample reserves features door staff, indoor pool, fitness room, business center, sundeck, tennis courts and pet area. Located just steps from Foster beach, 2 blocks from Mariano's, 3 blocks from the Berwyn Red Line stop, and right in the heart of Uptown's bustling night life. Overlooking the beautiful Saddle & Cycle Club (best July 4th fireworks in the city!) Luxe living at an extremely affordable price!
Location
State IL
County Cook
Rooms
Basement None
Interior
Interior Features Elevator, Hardwood Floors, Walk-In Closet(s), Doorman, Health Facilities, Lobby
Heating Electric
Cooling Window/Wall Units - 3+
Fireplace Y
Appliance Range, Microwave, Dishwasher, Refrigerator, Freezer
Laundry Common Area
Exterior
Exterior Feature Balcony, Dog Run, In Ground Pool, Outdoor Grill, End Unit, Cable Access
Parking Features Attached
Garage Spaces 2.0
Pool in ground pool
Community Features Door Person, Elevator(s), Exercise Room, On Site Manager/Engineer, Indoor Pool, Tennis Court(s), Business Center, Laundry
View Y/N true
Building
Lot Description Common Grounds, Water View
Sewer Public Sewer
Water Lake Michigan
New Construction false
Schools
School District 299, 299, 299
Others
Pets Allowed Cats OK, Dogs OK, Size Limit
HOA Fee Include Water,Parking,Insurance,Doorman,TV/Cable,Exercise Facilities,Pool,Exterior Maintenance,Scavenger,Snow Removal
Ownership Condo
Special Listing Condition None
Read Less
Want to know what your home might be worth? Contact us for a FREE valuation!

Our team is ready to help you sell your home for the highest possible price ASAP
© 2024 Listings courtesy of MRED as distributed by MLS GRID. All Rights Reserved.
Bought with Stacy Burgoon • Berkshire Hathaway HomeServices Chicago






