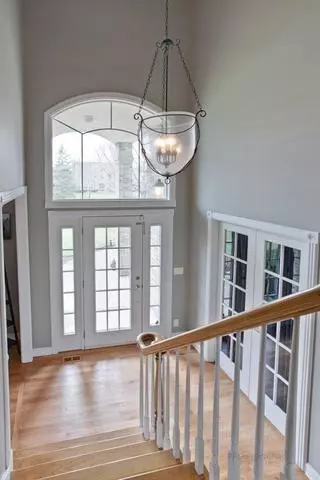$469,000
$499,999
6.2%For more information regarding the value of a property, please contact us for a free consultation.
25797 N ARROWHEAD Drive Mundelein, IL 60060
4 Beds
3.5 Baths
3,198 SqFt
Key Details
Sold Price $469,000
Property Type Single Family Home
Sub Type Detached Single
Listing Status Sold
Purchase Type For Sale
Square Footage 3,198 sqft
Price per Sqft $146
Subdivision Indian Meadows
MLS Listing ID 10344399
Sold Date 05/20/19
Style Colonial
Bedrooms 4
Full Baths 3
Half Baths 1
Year Built 1997
Annual Tax Amount $16,544
Tax Year 2017
Lot Size 0.925 Acres
Lot Dimensions 63X64X240X192X277
Property Description
Nestled on almost an acre of land this pristine home offers a bright and open floor plan, volume ceilings, gleaming hardwood flooring, a main level den, finished basement and MORE! Banquet sized dining room is open to the living room and includes a designer light fixture and access to the kitchen. With a bayed eating area, the kitchen boasts an abundance of cabinetry, stainless steel appliances, a center island, planner's desk, Corian counters, custom backsplash and recessed lighting. The family room includes a cozy marble fireplace and built-ins. Escape to the sumptuous master suite that features a tray ceiling, walk-in closet with custom organizers and a private bathroom that includes a double bowl vanity, whirlpool tub and a separate shower with spray jets. Perfect for the kids; the finished basement includes a large REC room, homework area/craft space, additional bedroom, full bath and storage. Enjoy the well manicured backyard from the brick paver patio. A perfect 10!
Location
State IL
County Lake
Community Street Paved
Rooms
Basement Full
Interior
Interior Features Hardwood Floors, First Floor Laundry, Built-in Features, Walk-In Closet(s)
Heating Natural Gas, Forced Air, Sep Heating Systems - 2+, Zoned
Cooling Central Air, Zoned
Fireplaces Number 1
Fireplaces Type Wood Burning, Gas Starter
Fireplace Y
Appliance Double Oven, Microwave, Dishwasher, Refrigerator, Washer, Dryer, Disposal, Stainless Steel Appliance(s), Cooktop
Exterior
Exterior Feature Brick Paver Patio, Storms/Screens
Parking Features Attached
Garage Spaces 4.0
View Y/N true
Roof Type Asphalt
Building
Lot Description Landscaped
Story 2 Stories
Foundation Concrete Perimeter
Sewer Public Sewer
Water Private Well
New Construction false
Schools
Elementary Schools Diamond Lake Elementary School
Middle Schools West Oak Middle School
High Schools Adlai E Stevenson High School
School District 76, 76, 125
Others
HOA Fee Include None
Ownership Fee Simple
Special Listing Condition None
Read Less
Want to know what your home might be worth? Contact us for a FREE valuation!

Our team is ready to help you sell your home for the highest possible price ASAP
© 2024 Listings courtesy of MRED as distributed by MLS GRID. All Rights Reserved.
Bought with Marla Schneider • Coldwell Banker Residential






