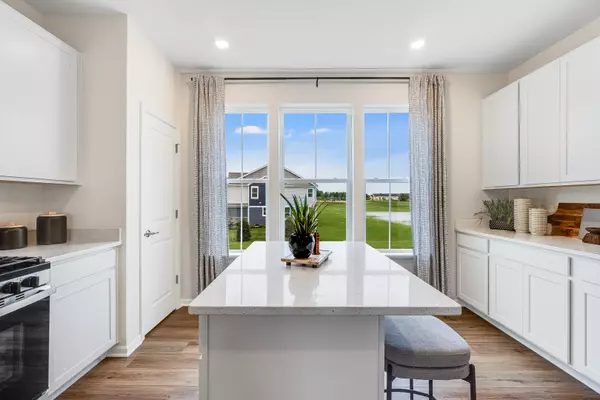SPECIAL FINANCING OFFERS AVAILABLE!! READY FOR NOVEMBER DELIVERY!! Homesite# 1334 Step into elevated living with the Chelsea - a striking, three-story townhome where modern design meets everyday comfort. This beautifully crafted residence features three spacious bedrooms, two full bathrooms, and a convenient powder room-perfectly suited for both relaxed living and stylish entertaining. The main level showcases an open-concept layout with luxury vinyl plank flooring connecting the kitchen, dining area, and family room in a seamless flow. At the center, the designer kitchen stands out with 42" cabinetry, sleek quartz countertops, and a statement island - offering both elegance and efficiency. Upstairs, the primary suite serves as a peaceful retreat, complete with a generous walk-in closet and a spa-inspired en-suite bath featuring dual sinks and a walk-in shower. Two additional bedrooms, a full bath, and a convenient second-floor laundry room round out the upper level. On the lower level, a versatile flex room offers limitless potential -whether you need a home gym, office, media lounge, or creative studio, the space is yours to define. With its thoughtful design and high-end finishes, the Chelsea offers a lifestyle tailored to the way you live today -and where you're headed tomorrow. This is an end unit home. *Photos are not this actual home* Nestled in a beautifully planned community, Algonquin Meadows offers a variety of thoughtfully designed single-family homes, traditional townhomes, and urban townhomes - all set among serene green spaces and tranquil ponds. Winding streets, cul-de-sacs, and walking paths create a peaceful neighborhood atmosphere that feels private, yet perfectly connected. Just minutes away, charming downtown Algonquin awaits with scenic riverfront parks, fishing spots, and a vibrant local culture. You'll enjoy convenient access to premier destinations like Northwestern Medicine, top-rated golf courses, and fitness centers such as Lifetime Fitness. Located right off the Randall Road corridor, you're surrounded by some of the area's best shopping and dining - including Trader Joe's, Cooper's Hawk, Target, Costco, and Algonquin Commons. Whether you're looking for daily essentials or a relaxing night out, everything you need is within easy reach. Come home to Algonquin Meadows - where natural beauty, community charm, and modern convenience meet.





