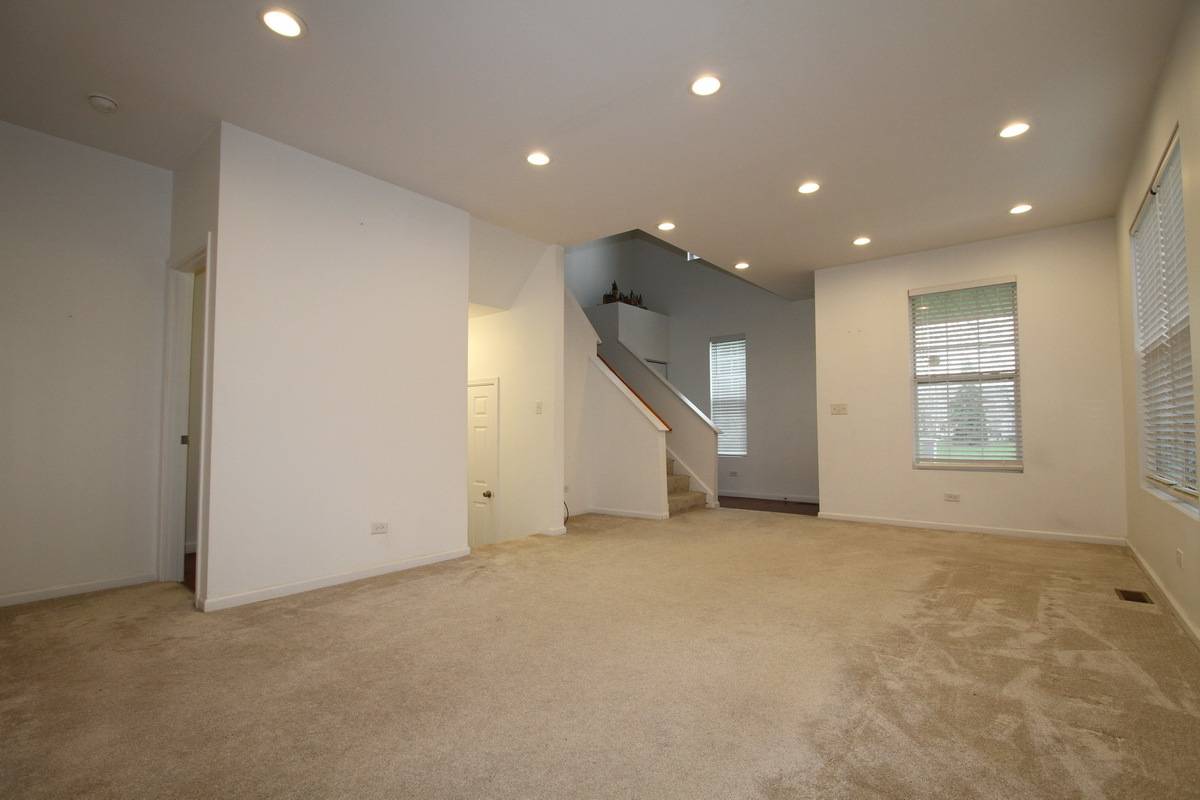4127 Dalewood Drive Plainfield, IL 60586
3 Beds
2.5 Baths
2,170 SqFt
UPDATED:
Key Details
Property Type Single Family Home
Sub Type Detached Single
Listing Status Active
Purchase Type For Sale
Square Footage 2,170 sqft
Price per Sqft $133
Subdivision Riverside Townes
MLS Listing ID 12341710
Bedrooms 3
Full Baths 2
Half Baths 1
HOA Fees $160/mo
Year Built 1997
Annual Tax Amount $5,404
Tax Year 2023
Lot Size 7,579 Sqft
Lot Dimensions 26X60
Property Sub-Type Detached Single
Property Description
Location
State IL
County Will
Community Curbs, Sidewalks, Street Lights, Street Paved
Rooms
Basement Finished, Full
Interior
Interior Features Walk-In Closet(s)
Heating Natural Gas, Forced Air
Cooling Central Air
Flooring Hardwood
Fireplace N
Appliance Range, Microwave, Dishwasher, Refrigerator, Washer, Dryer, Stainless Steel Appliance(s)
Laundry Upper Level, In Unit
Exterior
Garage Spaces 2.0
View Y/N true
Roof Type Asphalt
Building
Story 2 Stories
Foundation Concrete Perimeter
Sewer Public Sewer
Water Public
Structure Type Vinyl Siding
New Construction false
Schools
Elementary Schools River View Elementary School
Middle Schools Timber Ridge Middle School
High Schools Plainfield Central High School
School District 202, 202, 202
Others
HOA Fee Include Insurance,Exterior Maintenance,Lawn Care,Snow Removal,Other
Ownership Fee Simple w/ HO Assn.
Special Listing Condition None





