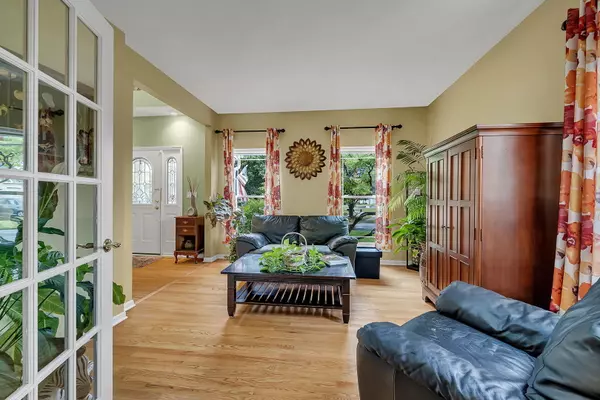5 Sage Court Bolingbrook, IL 60490
4 Beds
2.5 Baths
3,816 SqFt
UPDATED:
01/06/2025 06:07 AM
Key Details
Property Type Single Family Home
Sub Type Detached Single
Listing Status Active
Purchase Type For Sale
Square Footage 3,816 sqft
Price per Sqft $149
Subdivision Somerfield
MLS Listing ID 12262450
Bedrooms 4
Full Baths 2
Half Baths 1
HOA Fees $340/ann
Year Built 2000
Annual Tax Amount $10,820
Tax Year 2022
Lot Dimensions 50X140X148
Property Description
Location
State IL
County Will
Rooms
Basement Full
Interior
Interior Features Vaulted/Cathedral Ceilings, Hardwood Floors, Walk-In Closet(s), Open Floorplan, Granite Counters, Separate Dining Room, Pantry
Heating Natural Gas
Cooling Central Air
Fireplaces Number 1
Fireplaces Type Gas Starter
Fireplace Y
Laundry Laundry Chute
Exterior
Parking Features Attached
Garage Spaces 3.0
View Y/N true
Building
Lot Description Fenced Yard, Mature Trees
Story 2 Stories
Sewer Public Sewer
Water Public
New Construction false
Schools
School District 202, 202, 202
Others
HOA Fee Include None
Ownership Fee Simple w/ HO Assn.
Special Listing Condition None





