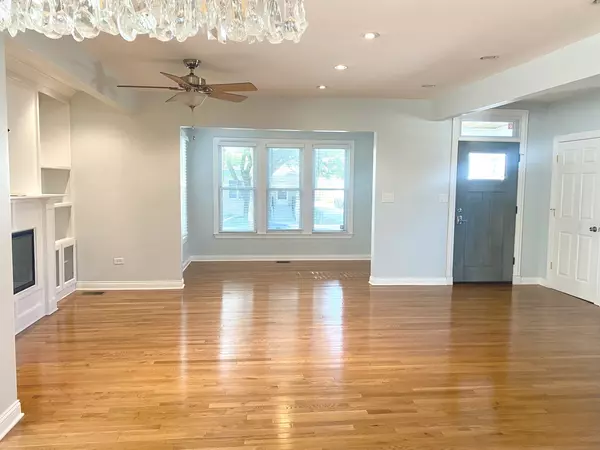REQUEST A TOUR If you would like to see this home without being there in person, select the "Virtual Tour" option and your agent will contact you to discuss available opportunities.
In-PersonVirtual Tour

$ 555,000
Est. payment /mo
New
6342 W Patterson Avenue Chicago, IL 60634
5 Beds
3 Baths
2,200 SqFt
UPDATED:
12/24/2024 03:58 PM
Key Details
Property Type Single Family Home
Sub Type Detached Single
Listing Status Active
Purchase Type For Sale
Square Footage 2,200 sqft
Price per Sqft $252
MLS Listing ID 12259942
Bedrooms 5
Full Baths 3
Year Built 1916
Annual Tax Amount $4,852
Tax Year 2023
Lot Dimensions 4223
Property Description
Exceptionally maintained and updated home that boasts 4 bedrooms and an office on the main floor with French Doors and a custom built in bookshelf. The main level open floor plan has a stunning custom built entertainment center and crystal chandelier at the dining area that is perfect for entertaining guests. The home has 3 full bathrooms that were designed for a modern and elegant look. The renovated kitchen has newer high end appliances that will have the cook in your home overjoyed with the amenities and layout of it. The Cafe fridge is two years old, Maytag dishwasher with garbage disposal and Sharp Microwave/Convection oven are under a year old. The kitchen counter top extends for a built in bar for those weekend breakfast mornings. The finished basement offers a separate entrance, laundry room with custom built end storage shelf, the fourth bedroom, tankless water heater and storage as well as an additional custom built in bookshelf with desk. There is extra storage space under the stairway in the basement to boot. The home has two HVAC units with the main level and basement unit (2 years old) utilizing a humidifier and a Remy Halo air purifier. The other HVAC unit is 5 years old. The roof and gutters were replaced eight years ago.
Location
State IL
County Cook
Rooms
Basement Full
Interior
Heating Natural Gas, Forced Air
Cooling Central Air
Fireplace N
Laundry In Unit
Exterior
Parking Features Detached
Garage Spaces 2.0
View Y/N true
Building
Lot Description Corner Lot
Story 1.5 Story
Sewer Public Sewer
Water Lake Michigan
New Construction false
Schools
School District 299, 299, 299
Others
HOA Fee Include None
Ownership Fee Simple
Special Listing Condition None
© 2024 Listings courtesy of MRED as distributed by MLS GRID. All Rights Reserved.
Listed by Minerva Kacprzak • Real People Realty






