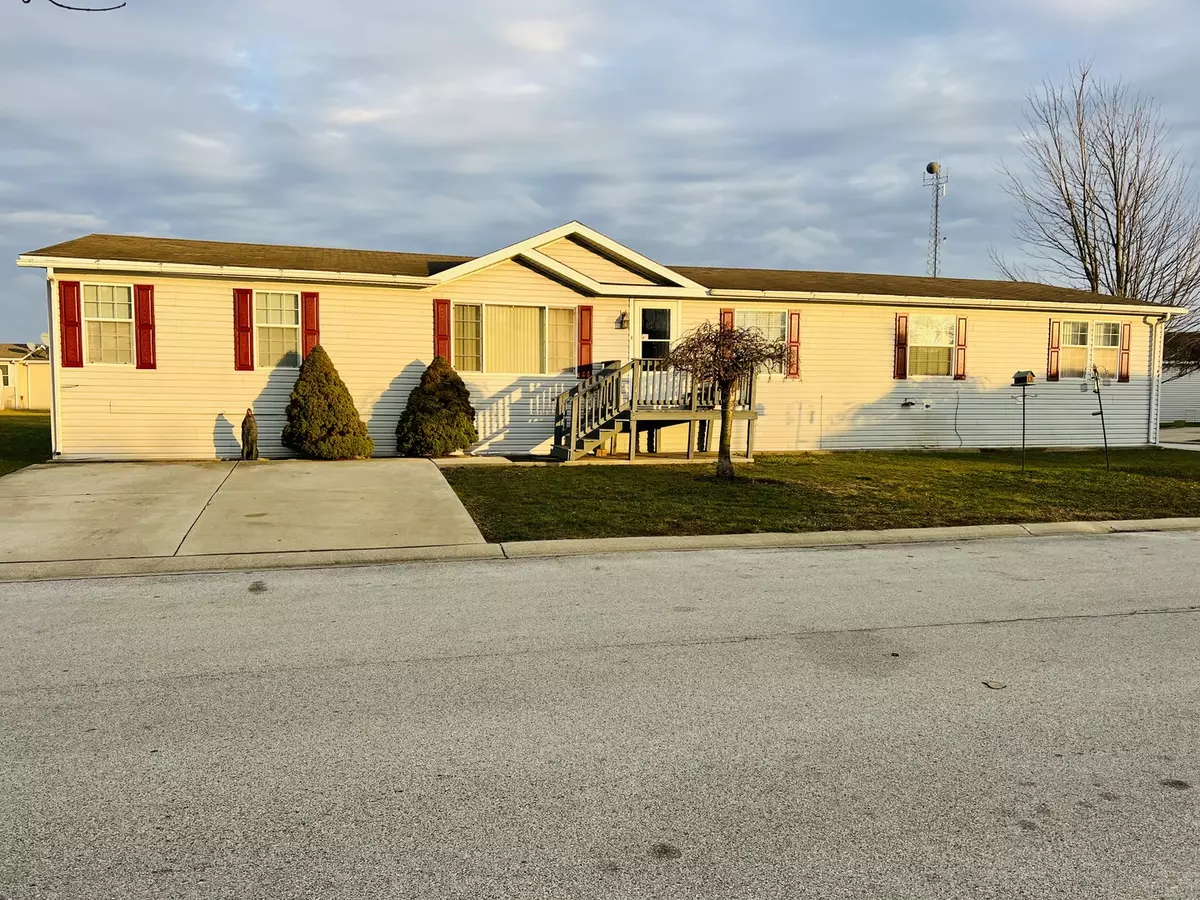
194 Sparrow Drive Lynwood, IL 60411
4 Beds
2 Baths
UPDATED:
12/22/2024 08:11 PM
Key Details
Property Type Manufactured Home
Sub Type Mobile Home
Listing Status Active
Purchase Type For Sale
MLS Listing ID 12259409
Bedrooms 4
Full Baths 2
Year Built 2004
Lot Dimensions COMMON
Property Description
Location
State IL
County Cook
Community Clubhouse, Curbs, Street Lights, Street Paved
Interior
Interior Features Vaulted/Cathedral Ceilings, Bookcases, Ceiling - 10 Foot, Open Floorplan, Some Carpeting, Some Window Treatment, Dining Combo, Drapes/Blinds, Some Storm Doors, Pantry
Heating Natural Gas, Forced Air
Cooling Central Air
Fireplaces Number 1
Inclusions Mobile Home, Storage Shed
Fireplace Y
Appliance Range, Microwave, Dishwasher, Refrigerator, Washer, Dryer, Gas Oven
Laundry Gas Dryer Hookup, In Unit
Exterior
Exterior Feature Deck, Porch, Storms/Screens
View Y/N true
Roof Type Shingle
Building
Lot Description Corner Lot, Level, Streetlights
Sewer Public Sewer
Water Public
New Construction false
Schools
Elementary Schools Sandridge Elementary School
Middle Schools Sandridge Elementary School
School District 172, 172, 206
Others
Ownership Fee Simple w/ HO Assn.
Special Listing Condition None






