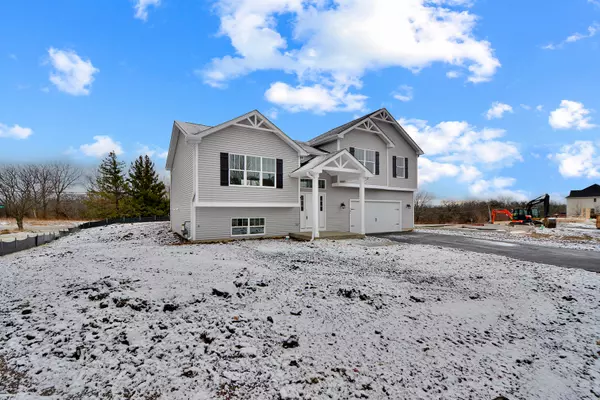
705 Fox Trail Terrace Cary, IL 60013
3 Beds
2.5 Baths
2,171 SqFt
UPDATED:
12/20/2024 08:44 AM
Key Details
Property Type Single Family Home
Sub Type Detached Single
Listing Status Active
Purchase Type For Sale
Square Footage 2,171 sqft
Price per Sqft $206
Subdivision Fox Trails
MLS Listing ID 12258619
Bedrooms 3
Full Baths 2
Half Baths 1
Year Built 2024
Annual Tax Amount $738
Tax Year 2022
Lot Dimensions 90 X 125
Property Description
Location
State IL
County Mchenry
Rooms
Basement Full, English
Interior
Interior Features Vaulted/Cathedral Ceilings, Walk-In Closet(s), Open Floorplan, Some Carpeting
Heating Natural Gas, Forced Air
Cooling Central Air, High Efficiency (SEER 14+)
Fireplace N
Appliance Range, Microwave, Dishwasher, Refrigerator, Disposal, Stainless Steel Appliance(s)
Laundry Gas Dryer Hookup, Electric Dryer Hookup, In Unit
Exterior
Exterior Feature Deck
Parking Features Attached
Garage Spaces 2.0
View Y/N true
Roof Type Asphalt
Building
Story Raised Ranch
Foundation Concrete Perimeter
Sewer Public Sewer
Water Public
New Construction true
Schools
Elementary Schools Eastview Elementary School
Middle Schools Algonquin Middle School
High Schools Dundee-Crown High School
School District 300, 300, 300
Others
HOA Fee Include None
Ownership Fee Simple
Special Listing Condition None






