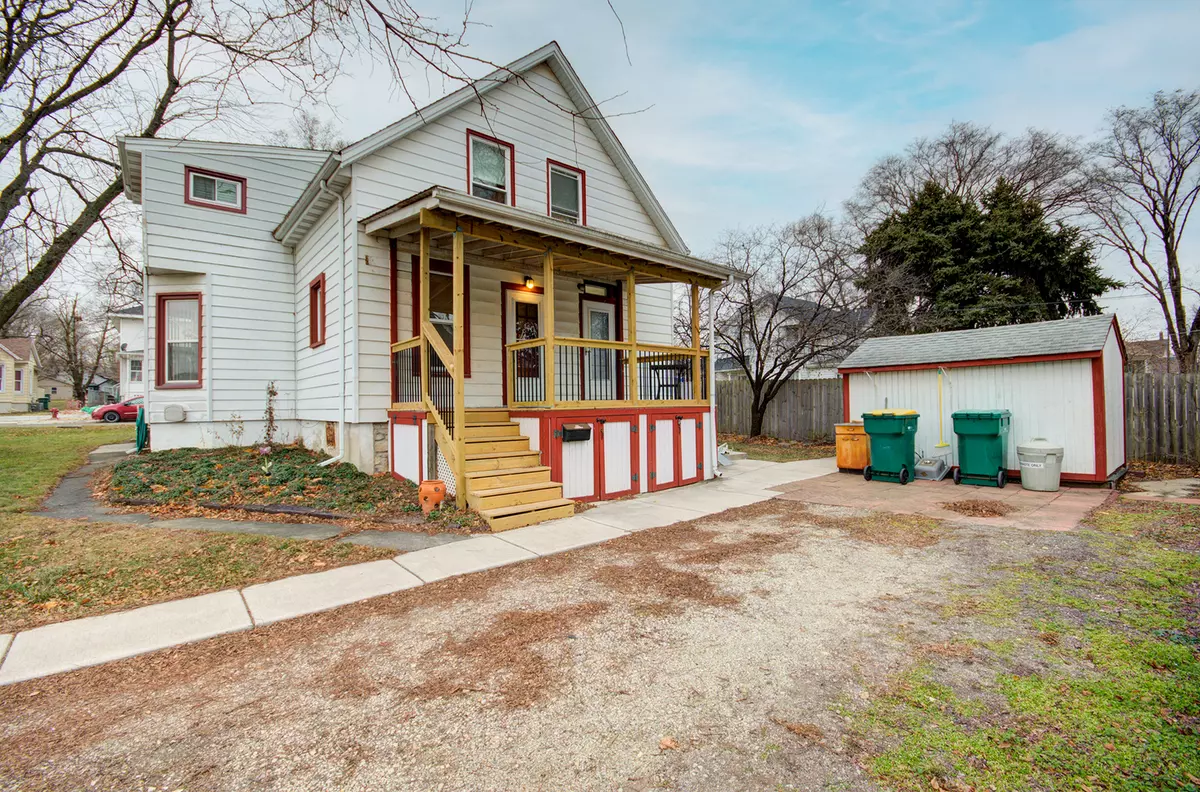
Address not disclosed Joliet, IL 60436
3 Beds
2 Baths
1,750 SqFt
UPDATED:
12/20/2024 06:07 AM
Key Details
Property Type Single Family Home
Sub Type Residential Lease
Listing Status Active
Purchase Type For Rent
Square Footage 1,750 sqft
MLS Listing ID 12254644
Bedrooms 3
Full Baths 2
Year Built 1900
Available Date 2024-12-13
Lot Dimensions 66X80
Property Description
Location
State IL
County Will
Rooms
Basement Partial
Interior
Interior Features Hardwood Floors, Wood Laminate Floors, First Floor Bedroom, In-Law Arrangement, First Floor Full Bath, Laundry Hook-Up in Unit, Separate Dining Room
Heating Natural Gas, Forced Air
Cooling Central Air
Furnishings No
Fireplace Y
Appliance Refrigerator, Freezer, Washer, Dryer, Gas Oven
Laundry In Unit
Exterior
Community Features Laundry
View Y/N true
Building
Story 2 Stories
Sewer Public Sewer
Water Public
Schools
School District 86, 86, 204
Others
Pets Allowed Cats OK, Deposit Required, Dogs OK, Number Limit
Special Listing Condition None






