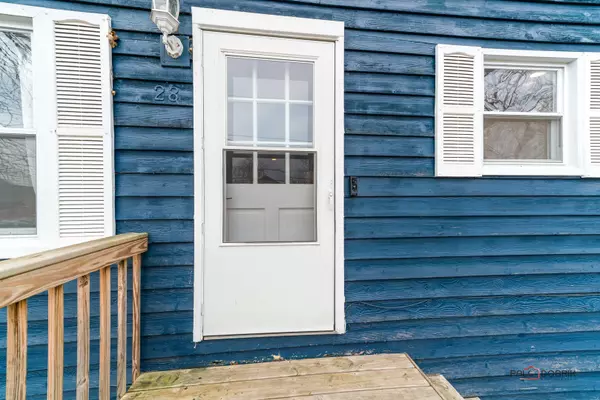REQUEST A TOUR If you would like to see this home without being there in person, select the "Virtual Tour" option and your agent will contact you to discuss available opportunities.
In-PersonVirtual Tour

$ 300,000
Est. payment /mo
Active
28 Rushmore Road Fox Lake, IL 60020
4 Beds
2 Baths
1,120 SqFt
UPDATED:
12/10/2024 06:07 AM
Key Details
Property Type Single Family Home
Sub Type Detached Single
Listing Status Active
Purchase Type For Sale
Square Footage 1,120 sqft
Price per Sqft $267
MLS Listing ID 12220075
Bedrooms 4
Full Baths 2
Year Built 1991
Annual Tax Amount $6,163
Tax Year 2023
Lot Size 7,248 Sqft
Lot Dimensions 50X145
Property Description
Welcome home! Spacious raised ranch home is just full of great surprises! Tons of updates in this place and over 2200 finished square feet! This home had gone through a thorough makeover with an open main floor and a spectacular new kitchen with the newest trends, stainless appliances, huge butcher block island with bar seating, and a gorgeous herringbone backsplash. A wrapped beam frames the open space leading directly to the family room which is bright and neutral! New flooring and updated windows on the second floor also make this space cozy and functional. Three bedrooms have newer carpet, and a remodeled bath complete the main floor. The lower level has a 4th bedroom with new finished ceiling and recessed lighting, a flex/office space also with new finished ceiling and recessed lighting, a second updated bath, laundry, and a huge main living space that just need finishing touches! Lower level also has an exterior doo that is just a few short steps from the large, two-car garage. Walk to Grant High School and the Fox Lake Library, and easy access to local marinas, the Chain O'Lakes, Forest Preserves and all that downtown Fox Lake has to offer! Updates include a Roof and windows in 2018, Furnace & AC in 2017, water softener and reverse osmosis installed in 2021, and new driveway in front with parking for extra cars by the garage!
Location
State IL
County Lake
Rooms
Basement Full, Walkout
Interior
Heating Natural Gas
Cooling Central Air
Fireplace N
Exterior
Parking Features Detached
Garage Spaces 2.0
View Y/N true
Roof Type Asphalt
Building
Story Raised Ranch
Foundation Concrete Perimeter
Sewer Public Sewer
Water Private Well
New Construction false
Schools
School District 37, 37, 124
Others
HOA Fee Include None
Ownership Fee Simple
Special Listing Condition None
© 2024 Listings courtesy of MRED as distributed by MLS GRID. All Rights Reserved.
Listed by Juliet Towne • Coldwell Banker Realty






