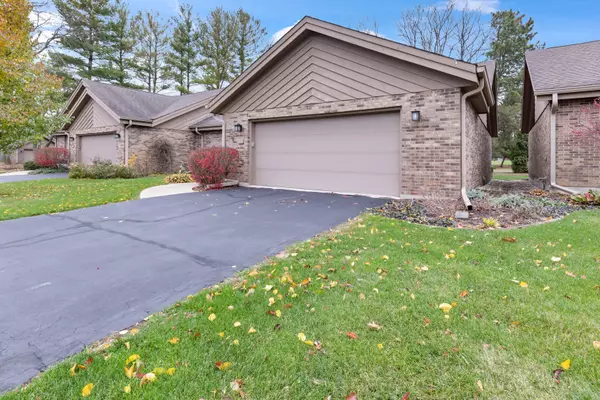
5901 Churchview Drive #25 Rockford, IL 61107
2 Beds
2.5 Baths
2,333 SqFt
UPDATED:
12/04/2024 04:22 PM
Key Details
Property Type Condo
Sub Type Condo
Listing Status Pending
Purchase Type For Sale
Square Footage 2,333 sqft
Price per Sqft $128
MLS Listing ID 12218150
Bedrooms 2
Full Baths 2
Half Baths 1
HOA Fees $300/mo
Year Built 1984
Annual Tax Amount $5,281
Tax Year 2023
Lot Dimensions 0X0X0X0
Property Description
Location
State IL
County Winnebago
Rooms
Basement Full
Interior
Interior Features Hardwood Floors, First Floor Bedroom, First Floor Laundry, Walk-In Closet(s), Granite Counters
Heating Natural Gas, Forced Air
Cooling Central Air
Fireplaces Number 1
Fireplace Y
Exterior
Parking Features Attached
Garage Spaces 2.0
View Y/N true
Roof Type Asphalt
Building
Sewer Public Sewer
Water Public
New Construction false
Schools
Elementary Schools Spring Creek Elementary School
Middle Schools Eisenhower Middle School
High Schools Guilford High School
School District 205, 205, 205
Others
Pets Allowed Cats OK, Dogs OK
HOA Fee Include Lawn Care,Snow Removal
Ownership Fee Simple
Special Listing Condition None






