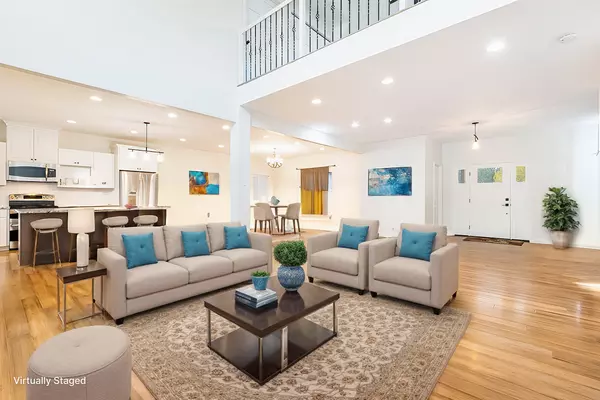
8190 W Highpoint Road Yorkville, IL 60560
5 Beds
5.5 Baths
4,820 SqFt
UPDATED:
12/22/2024 04:51 PM
Key Details
Property Type Single Family Home
Sub Type Detached Single
Listing Status Active Under Contract
Purchase Type For Sale
Square Footage 4,820 sqft
Price per Sqft $165
MLS Listing ID 12214920
Bedrooms 5
Full Baths 5
Half Baths 1
Year Built 1998
Annual Tax Amount $13,337
Tax Year 2022
Lot Size 4.570 Acres
Lot Dimensions 160X828X284X947
Property Description
Location
State IL
County Kendall
Rooms
Basement Full, Walkout
Interior
Interior Features Vaulted/Cathedral Ceilings, Bar-Wet, Hardwood Floors, First Floor Bedroom, In-Law Arrangement, Walk-In Closet(s), Open Floorplan
Heating Natural Gas, Forced Air
Cooling Central Air
Fireplace N
Appliance Range, Microwave, Dishwasher, Refrigerator, Washer, Dryer, Disposal
Laundry Sink
Exterior
Exterior Feature Deck, Porch
Parking Features Attached
Garage Spaces 4.0
View Y/N true
Roof Type Asphalt
Building
Lot Description Fenced Yard, Horses Allowed, Mature Trees
Story 2 Stories
Sewer Septic-Private
Water Private Well
New Construction false
Schools
School District 115, 115, 115
Others
HOA Fee Include None
Ownership Fee Simple
Special Listing Condition None






