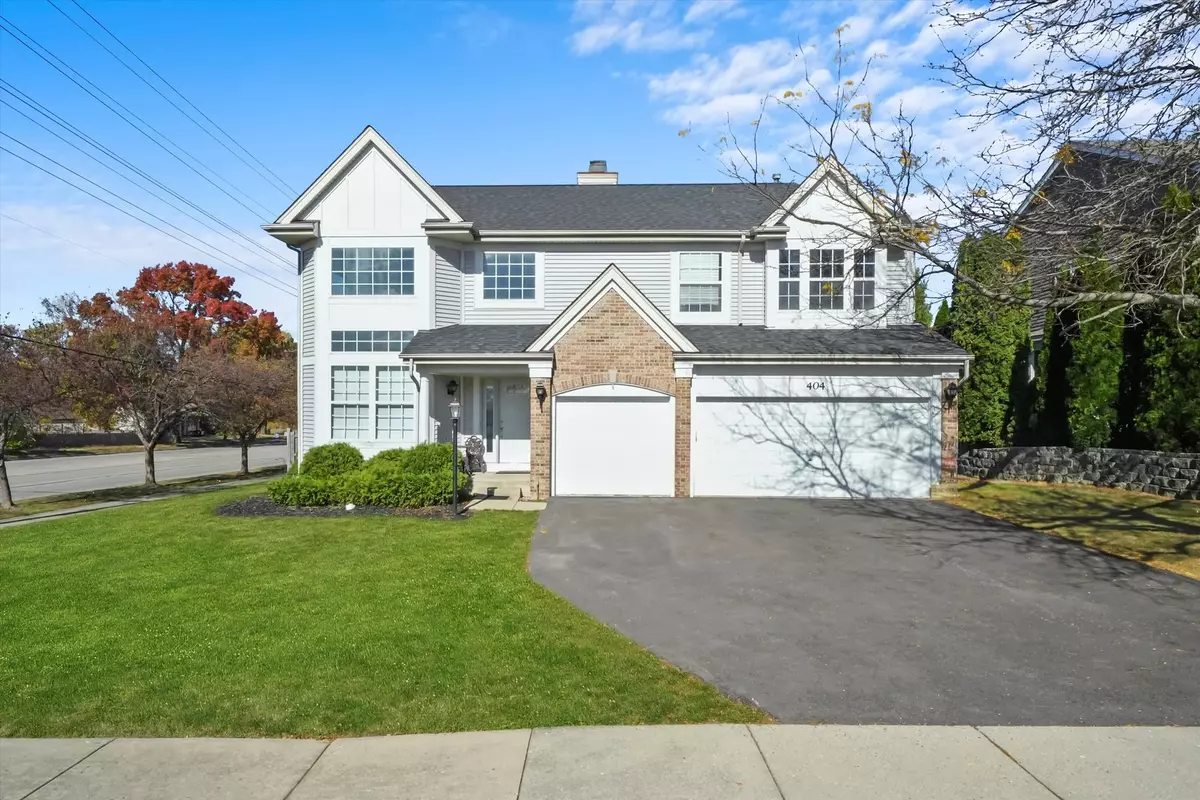REQUEST A TOUR If you would like to see this home without being there in person, select the "Virtual Tour" option and your agent will contact you to discuss available opportunities.
In-PersonVirtual Tour

$ 619,000
Est. payment /mo
Active
404 E Amherst Street Palatine, IL 60074
5 Beds
3 Baths
3,056 SqFt
UPDATED:
12/19/2024 04:48 PM
Key Details
Property Type Single Family Home
Sub Type Detached Single
Listing Status Active
Purchase Type For Sale
Square Footage 3,056 sqft
Price per Sqft $202
MLS Listing ID 12188904
Bedrooms 5
Full Baths 3
Year Built 1999
Annual Tax Amount $13,702
Tax Year 2022
Lot Dimensions 13606
Property Description
Discover your dream home in this spacious 5-bedroom, 3-bathroom residence situated on a desirable corner lot. Welcoming you in is a 2 story foyer! The kitchen is embellished with stainless steel appliances and granite countertops. The master bedroom has a double walk-in closet and an attached private bathroom with jacuzzi bath. With an expansive backyard, a full basement, and charming landscaping, this property is perfect for anyone seeking comfort and convenience. The full basement is awaiting your personal touch- ideal for extra living space, a game room, or storage. This home has a large backyard offers plenty of room for outdoor activities, gardening, or simply relaxing and a lovely patio area for entertaining, barbecues, or morning coffee. Conveniently located near schools, parks, shopping, and dining. Enjoy easy access to major highways and public transportation! Don't Miss Out! This property is a rare find with a 3 car garage, 1/3 acre lot and in a great location. Schedule a showing today and envision the endless possibilities this home has to offer!
Location
State IL
County Cook
Community Street Lights, Street Paved
Rooms
Basement Full
Interior
Interior Features Vaulted/Cathedral Ceilings, Walk-In Closet(s)
Heating Natural Gas
Cooling Central Air
Fireplace N
Exterior
Parking Features Attached
Garage Spaces 3.0
View Y/N true
Building
Story 2 Stories
Sewer Public Sewer
Water Lake Michigan
New Construction false
Schools
School District 15, 15, 211
Others
HOA Fee Include None
Ownership Fee Simple
Special Listing Condition None
© 2024 Listings courtesy of MRED as distributed by MLS GRID. All Rights Reserved.
Listed by Rafay Qamar • Real Broker LLC






