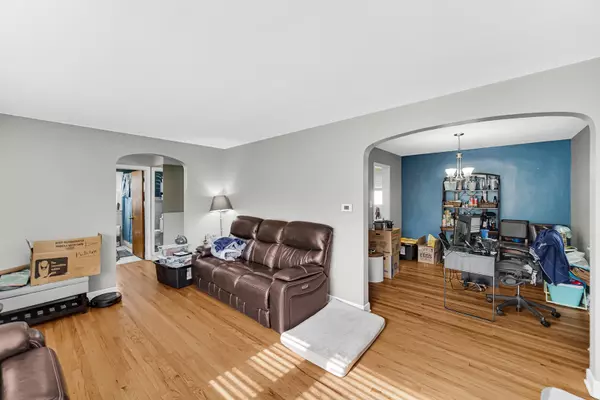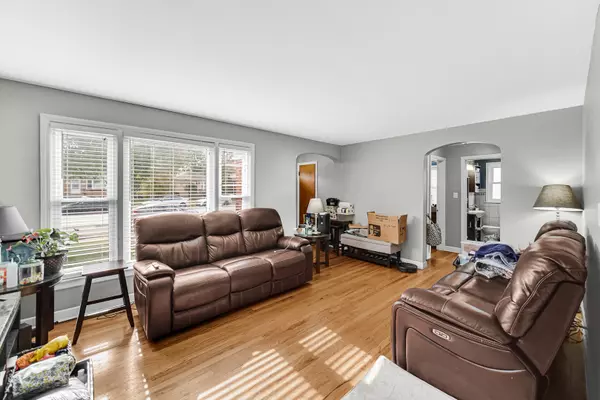REQUEST A TOUR If you would like to see this home without being there in person, select the "Virtual Tour" option and your agent will contact you to discuss available opportunities.
In-PersonVirtual Tour

$ 334,995
Est. payment /mo
Price Dropped by $15K
3842 Howard Street Skokie, IL 60076
2 Beds
1 Bath
921 SqFt
UPDATED:
12/07/2024 06:07 AM
Key Details
Property Type Single Family Home
Sub Type Detached Single
Listing Status Active
Purchase Type For Sale
Square Footage 921 sqft
Price per Sqft $363
MLS Listing ID 12199823
Style Ranch
Bedrooms 2
Full Baths 1
Year Built 1950
Annual Tax Amount $8,942
Tax Year 2023
Lot Dimensions 3100
Property Description
Charming and well-maintained ranch home located at 3842 Howard St in Skokie! This cozy 2-bedroom, 1-bathroom residence features a partial finished basement, offering endless potential for new homeowners to customize to their liking. Major updates include a new roof, windows, and siding completed in 2017. The hot water heater was replaced in 2019, and a new AC unit was installed in 2022. The furnace has been expertly updated within the last four years. Five mins from I-94 Edens expressway. Walking distance from East Prairie School, which has been rated a Top Elementary and Top Middle School in America by U.S. News and World Report. Niche com gave East Prairie school an "A" rating. It is also minutes away from shopping mall, near Walmart, Lowe's and many restaurants and walking distance from Hamlin park. A wonderful opportunity for those seeking a solid, move-in-ready home with room to add personal touches! This property is being sold AS IS.
Location
State IL
County Cook
Rooms
Basement Full
Interior
Heating Natural Gas
Cooling Central Air
Fireplace N
Exterior
Parking Features Detached
Garage Spaces 2.0
View Y/N true
Building
Story 1 Story
Water Public
New Construction false
Schools
School District 219, 219, 219
Others
HOA Fee Include None
Ownership Fee Simple
Special Listing Condition None
© 2024 Listings courtesy of MRED as distributed by MLS GRID. All Rights Reserved.
Listed by Lizette Perez • eXp Realty, LLC






