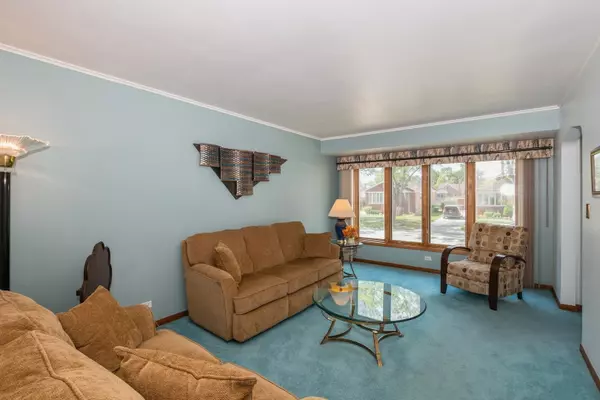
10717 S Kenneth Avenue Oak Lawn, IL 60453
4 Beds
2 Baths
1,110 SqFt
UPDATED:
12/20/2024 08:48 AM
Key Details
Property Type Single Family Home
Sub Type Detached Single
Listing Status Pending
Purchase Type For Sale
Square Footage 1,110 sqft
Price per Sqft $322
Subdivision Jolly Homes
MLS Listing ID 12196814
Bedrooms 4
Full Baths 2
Year Built 1957
Annual Tax Amount $6,074
Tax Year 2023
Lot Size 6,446 Sqft
Lot Dimensions 50X129
Property Description
Location
State IL
County Cook
Community Park, Tennis Court(S), Curbs, Sidewalks, Street Lights, Street Paved
Rooms
Basement Full
Interior
Interior Features Hardwood Floors, First Floor Full Bath
Heating Natural Gas
Cooling Central Air
Fireplace N
Appliance Range, Refrigerator, Washer, Dryer
Laundry Gas Dryer Hookup, Electric Dryer Hookup, Sink
Exterior
Parking Features Detached
Garage Spaces 2.0
View Y/N true
Roof Type Asphalt
Building
Story Raised Ranch
Foundation Concrete Perimeter
Sewer Public Sewer
Water Public
New Construction false
Schools
Elementary Schools Stony Creek Elementary School
Middle Schools Prairie Junior High School
High Schools H L Richards High School (Campus
School District 126, 126, 218
Others
HOA Fee Include None
Ownership Fee Simple
Special Listing Condition None






