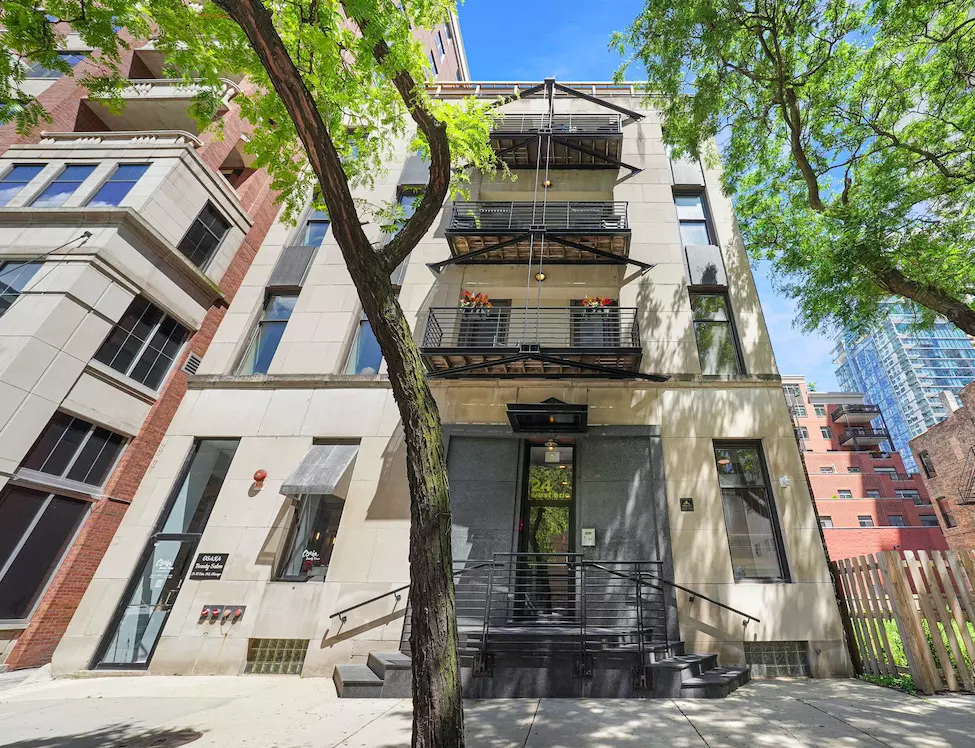
24 W Erie Street #4N Chicago, IL 60654
3 Beds
3.5 Baths
2,618 SqFt
UPDATED:
12/17/2024 06:07 AM
Key Details
Property Type Single Family Home
Sub Type Residential Lease
Listing Status Active
Purchase Type For Rent
Square Footage 2,618 sqft
MLS Listing ID 12174063
Bedrooms 3
Full Baths 3
Half Baths 1
Year Built 1936
Available Date 2024-09-26
Lot Dimensions COMMON
Property Description
Location
State IL
County Cook
Rooms
Basement None
Interior
Interior Features Hardwood Floors, First Floor Bedroom, Second Floor Laundry, First Floor Full Bath, Laundry Hook-Up in Unit, Storage
Heating Natural Gas, Forced Air
Cooling Central Air
Fireplaces Number 3
Fireplaces Type Wood Burning, Gas Log, Gas Starter
Fireplace Y
Appliance Double Oven, Range, Microwave, Dishwasher, Refrigerator, Freezer, Washer, Dryer, Disposal, Trash Compactor, Wine Refrigerator
Exterior
Exterior Feature Deck
Parking Features Attached
Garage Spaces 1.0
Community Features Elevator(s), Storage
View Y/N true
Building
Sewer Public Sewer
Water Public
Schools
School District 299, 299, 299
Others
Pets Allowed No
Special Listing Condition None






