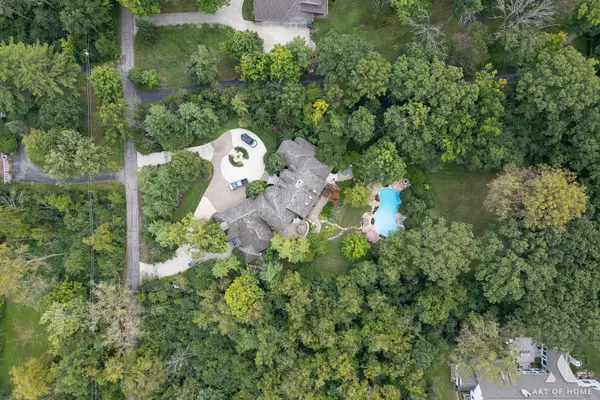
1890 Robinwood Lane Riverwoods, IL 60015
5 Beds
6 Baths
6,000 SqFt
UPDATED:
09/24/2024 08:59 AM
Key Details
Property Type Single Family Home
Sub Type Detached Single
Listing Status Active
Purchase Type For Sale
Square Footage 6,000 sqft
Price per Sqft $583
MLS Listing ID 12167373
Style Georgian
Bedrooms 5
Full Baths 5
Half Baths 2
Year Built 2002
Annual Tax Amount $29,964
Tax Year 2022
Lot Size 1.850 Acres
Lot Dimensions 443X188
Property Description
Location
State IL
County Lake
Community Pool, Curbs, Gated, Street Paved
Rooms
Basement Full, Walkout
Interior
Interior Features Vaulted/Cathedral Ceilings, Skylight(s), Hot Tub, Bar-Dry, Bar-Wet, First Floor Full Bath
Heating Natural Gas, Indv Controls, Zoned, Other
Cooling Central Air
Fireplaces Number 4
Fireplaces Type Double Sided, Gas Log, Gas Starter
Fireplace Y
Appliance Double Oven, Dishwasher, High End Refrigerator, Freezer, Washer, Dryer, Disposal, Trash Compactor, Stainless Steel Appliance(s), Wine Refrigerator
Exterior
Exterior Feature Deck, Patio, Hot Tub, In Ground Pool, Storms/Screens, Outdoor Grill
Parking Features Attached
Garage Spaces 3.0
Pool in ground pool
View Y/N true
Roof Type Shake
Building
Lot Description Fenced Yard, Landscaped, Wooded
Story 2 Stories
Foundation Concrete Perimeter
Sewer Public Sewer
Water Lake Michigan
New Construction false
Schools
Elementary Schools Bannockburn Elementary School
Middle Schools Bannockburn Elementary School
High Schools Deerfield High School
School District 106, 106, 113
Others
HOA Fee Include None
Ownership Fee Simple
Special Listing Condition None






