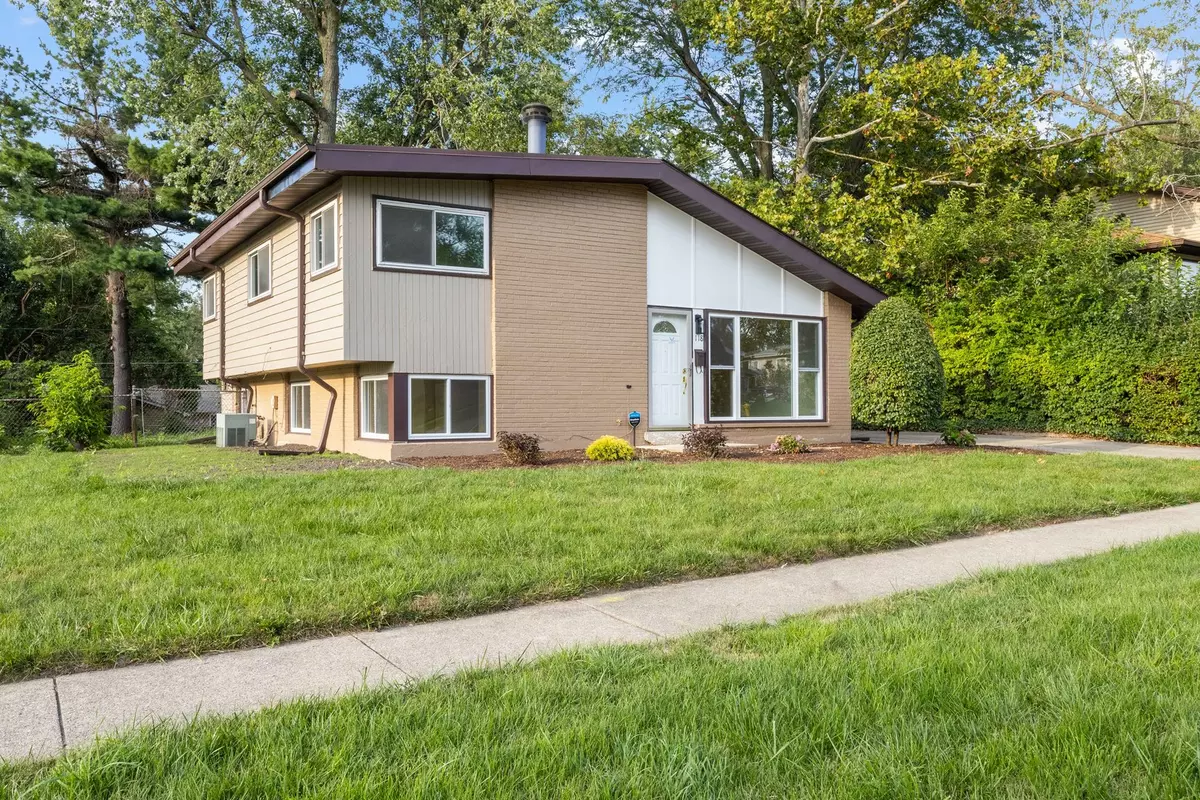118 Westwood Drive Park Forest, IL 60466
3 Beds
2 Baths
1,449 SqFt
UPDATED:
11/02/2024 09:44 PM
Key Details
Property Type Single Family Home
Sub Type Detached Single
Listing Status Active Under Contract
Purchase Type For Sale
Square Footage 1,449 sqft
Price per Sqft $147
MLS Listing ID 12148415
Bedrooms 3
Full Baths 2
Year Built 1956
Annual Tax Amount $6,708
Tax Year 2022
Lot Dimensions 7800
Property Description
Location
State IL
County Cook
Rooms
Basement Full
Interior
Interior Features Vaulted/Cathedral Ceilings, Hardwood Floors
Heating Natural Gas, Forced Air
Cooling Central Air
Fireplaces Number 1
Fireplace Y
Exterior
Parking Features Detached
Garage Spaces 1.0
View Y/N true
Building
Story Split Level w/ Sub
Sewer Public Sewer
Water Public
New Construction false
Schools
High Schools Fine Arts And Communications Cam
School District 163, 163, 227
Others
HOA Fee Include None
Ownership Fee Simple
Special Listing Condition None





